the following images consist of my final presentation slides:
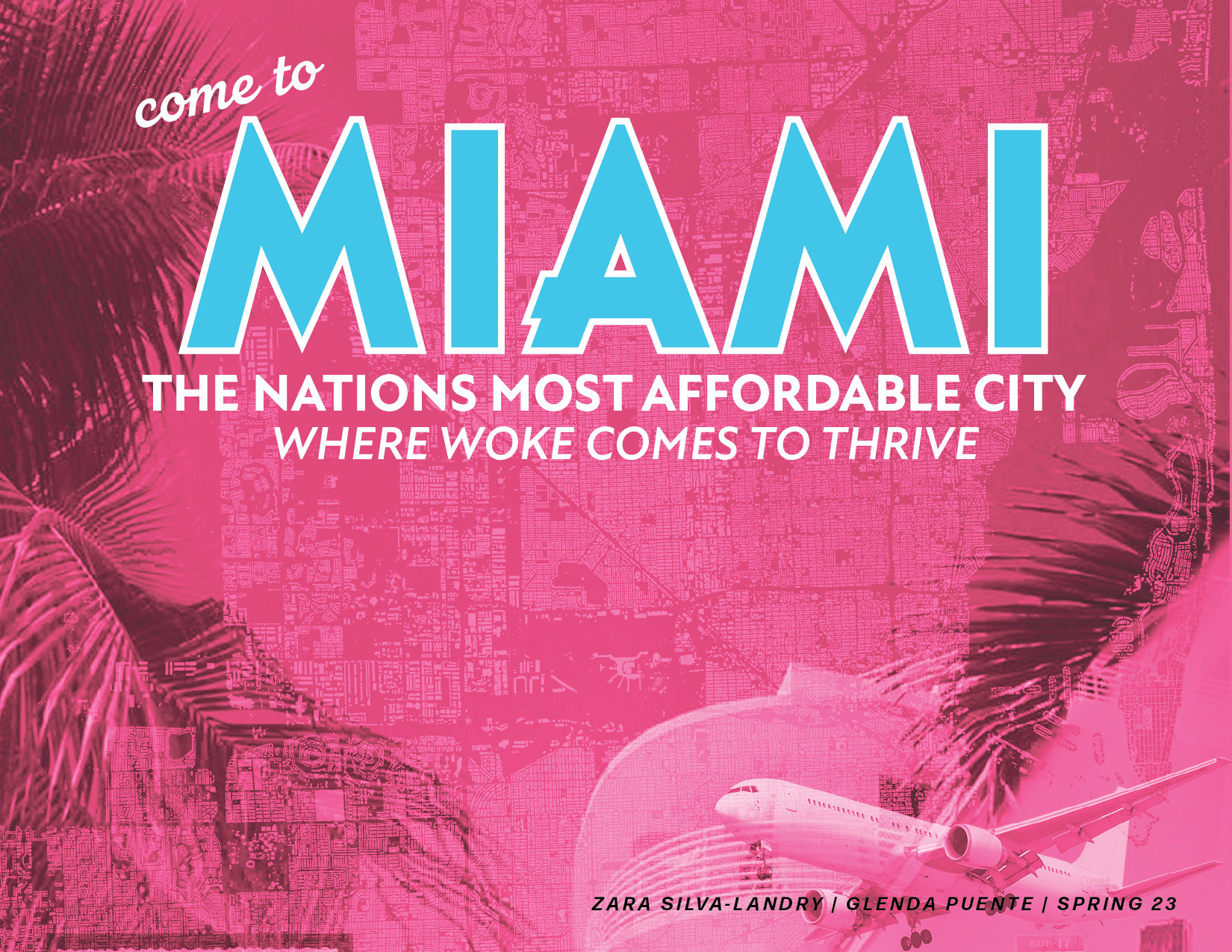
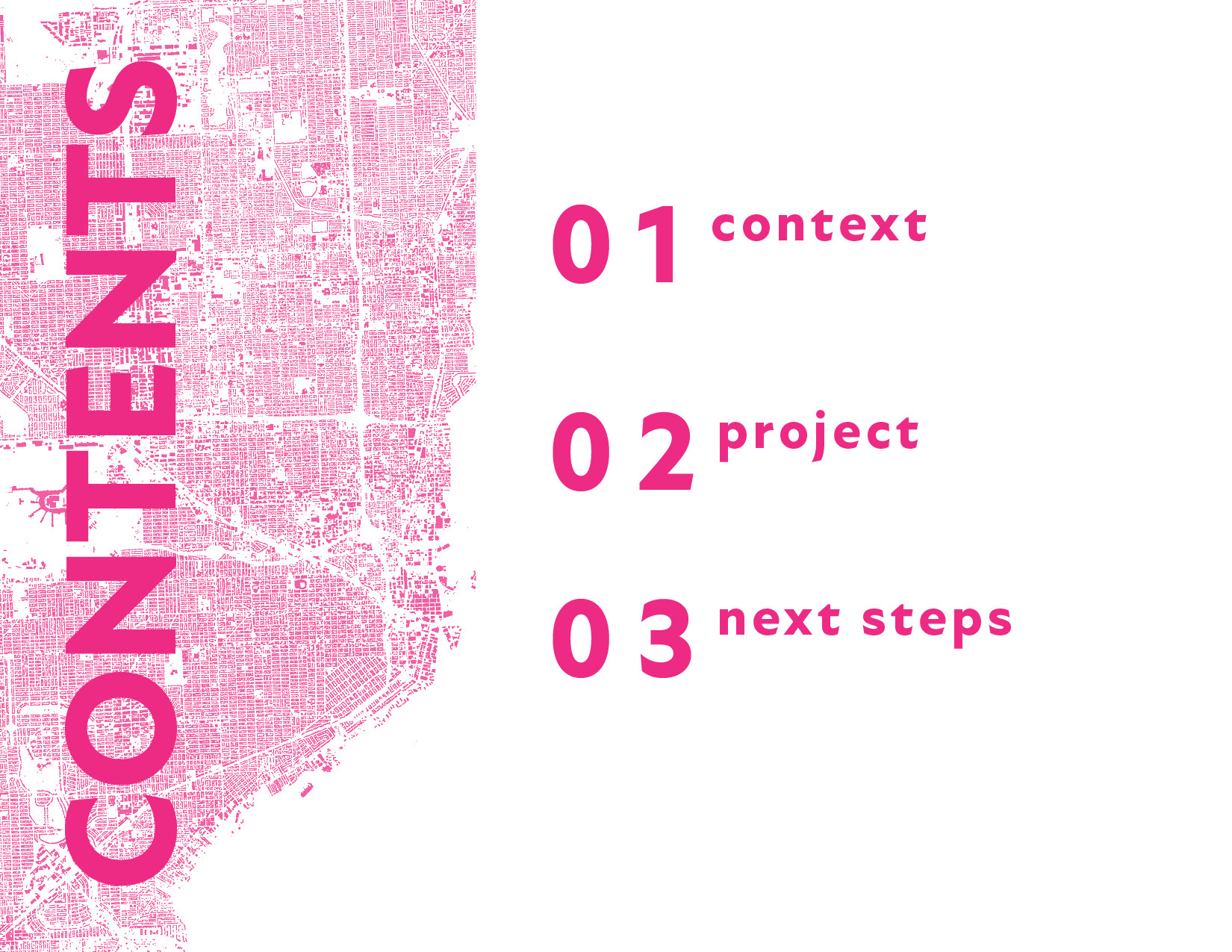
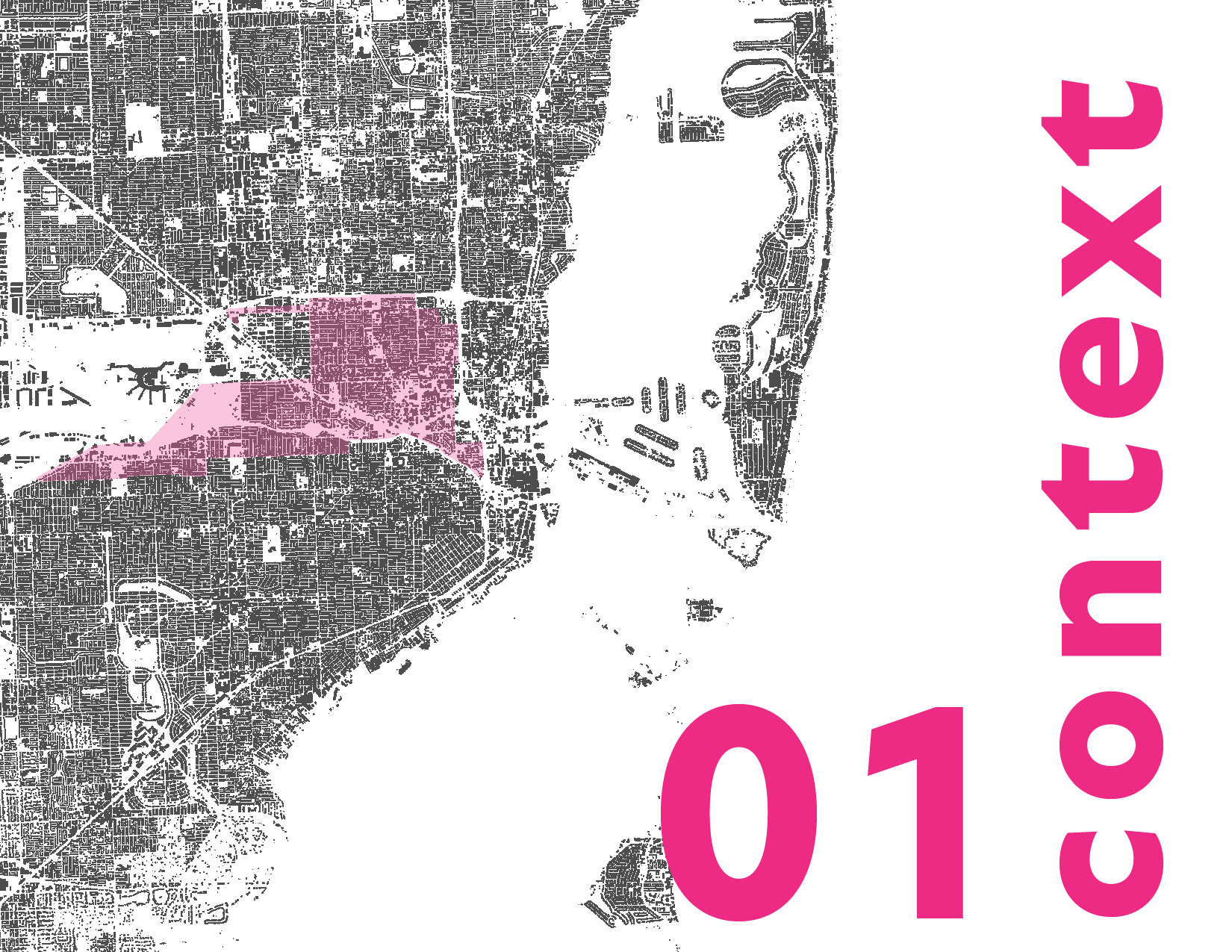
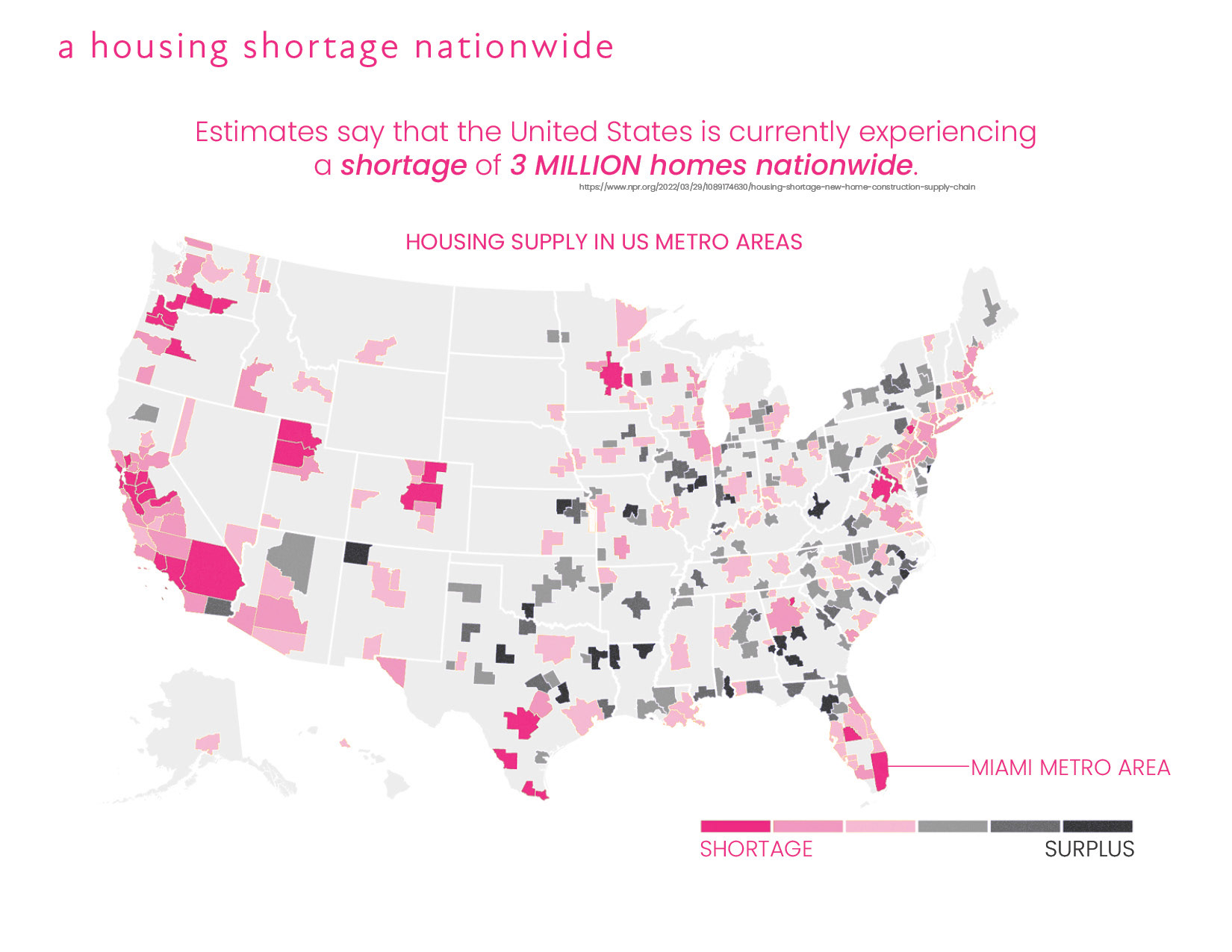
Since the Great Recession (2007-2009), as demand for housing increased, the supply of new housing units plummeted. While residential construction has been rising steadily since the recession began in 2009, it is currently running at the slowest construction pace since 1995. This slow construction pace can be attributed to worldwide setbacks like the COVID-19 pandemic which has affected product and worker availability but also due to social setbacks like overly restrictive zoning and NIMBYism.As you can see in this map of the United States, these shortages are felt the largest in large metropolitan areas throughout California and the east coast. Miami-Dade County is one of the largest areas on the southeastern coast. Places that don’t have such a large variety of work opportunities, like the middle of the country, are experiencing a surplus in housing.
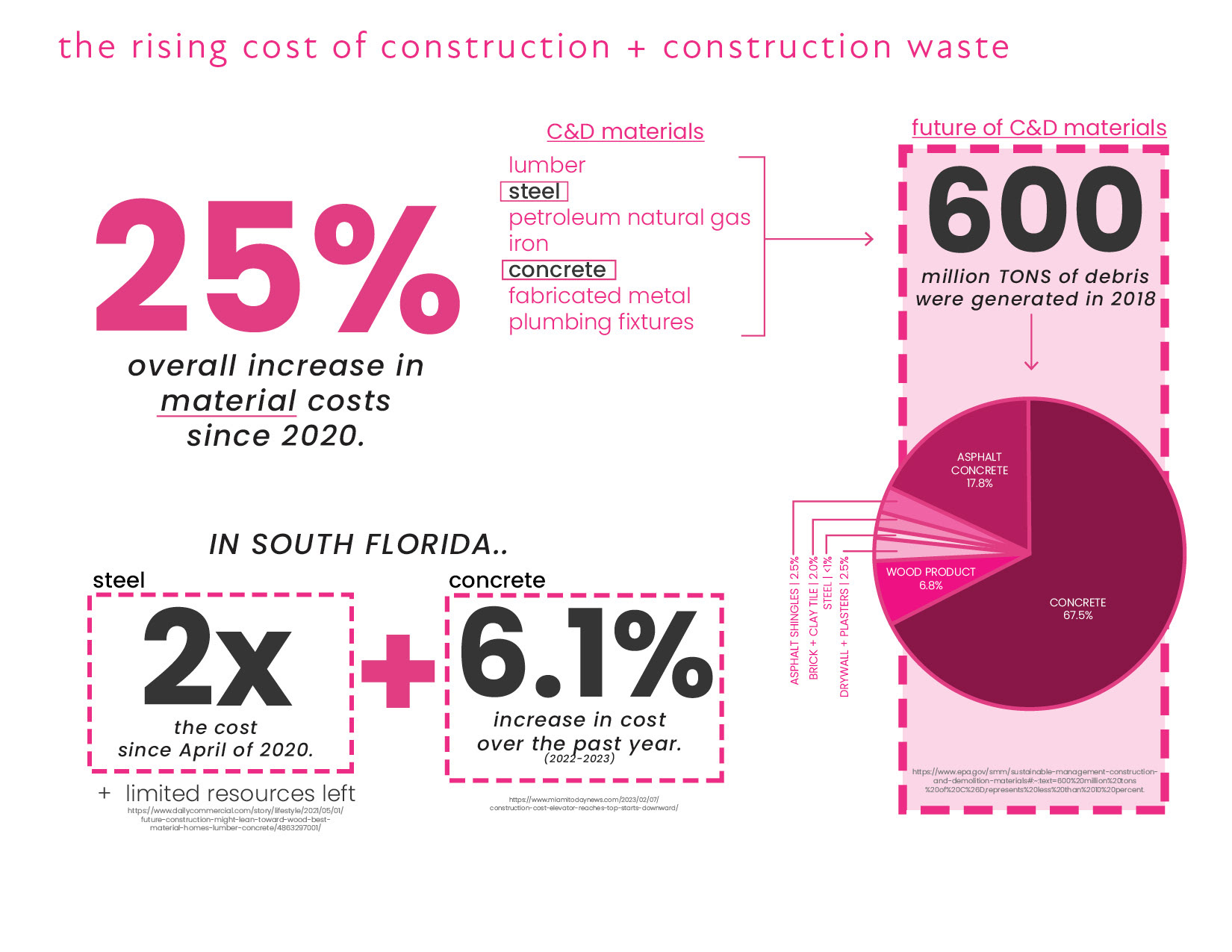
The obvious solution to a housing supply shortage is to build more units. However, due to the inflation of construction costs nationwide, building has become increasingly more difficult and expensive. Studies show that during the height of the pandemic construction material costs skyrocketed more than twenty-five percent higher than pre-pandemic pricing. These rates have been slowly stabilizing since but even this stabilization has not made it any more affordable to build. Concrete, for example, has continued to increase by over six percent between 2022 and 2023. This impacts areas like South Florida who uses materials like concrete in almost every build because of its durability in hurricane weather and against termites. Steel pricing also increased by twenty-five percent in 2021. This increase coupled with a worldwide demand has construction companies and manufacturers worried that we will outstrip our resources. Our country needs a solution that is sustainable to build in large quantities and is comparable to the strengths and properties of steel and concrete.
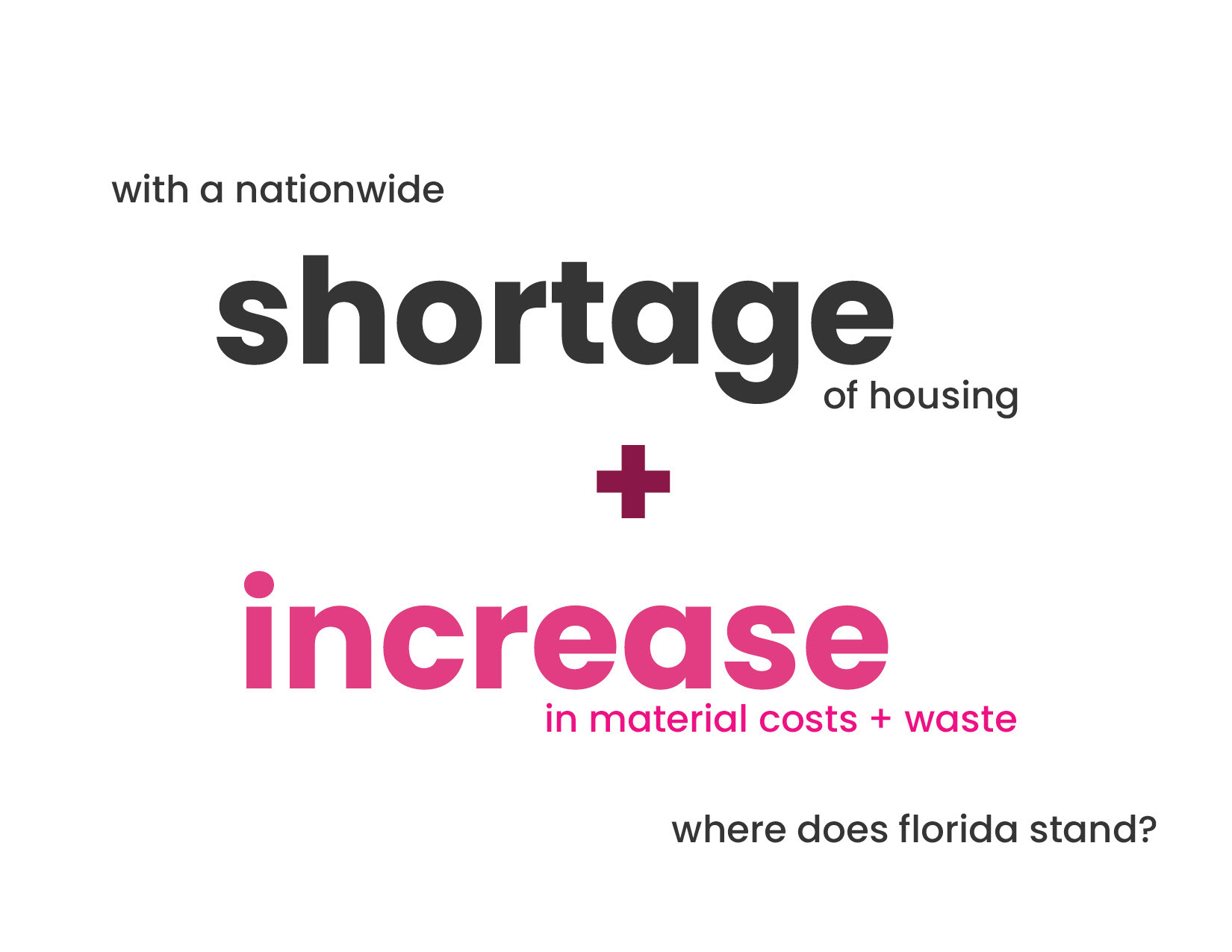
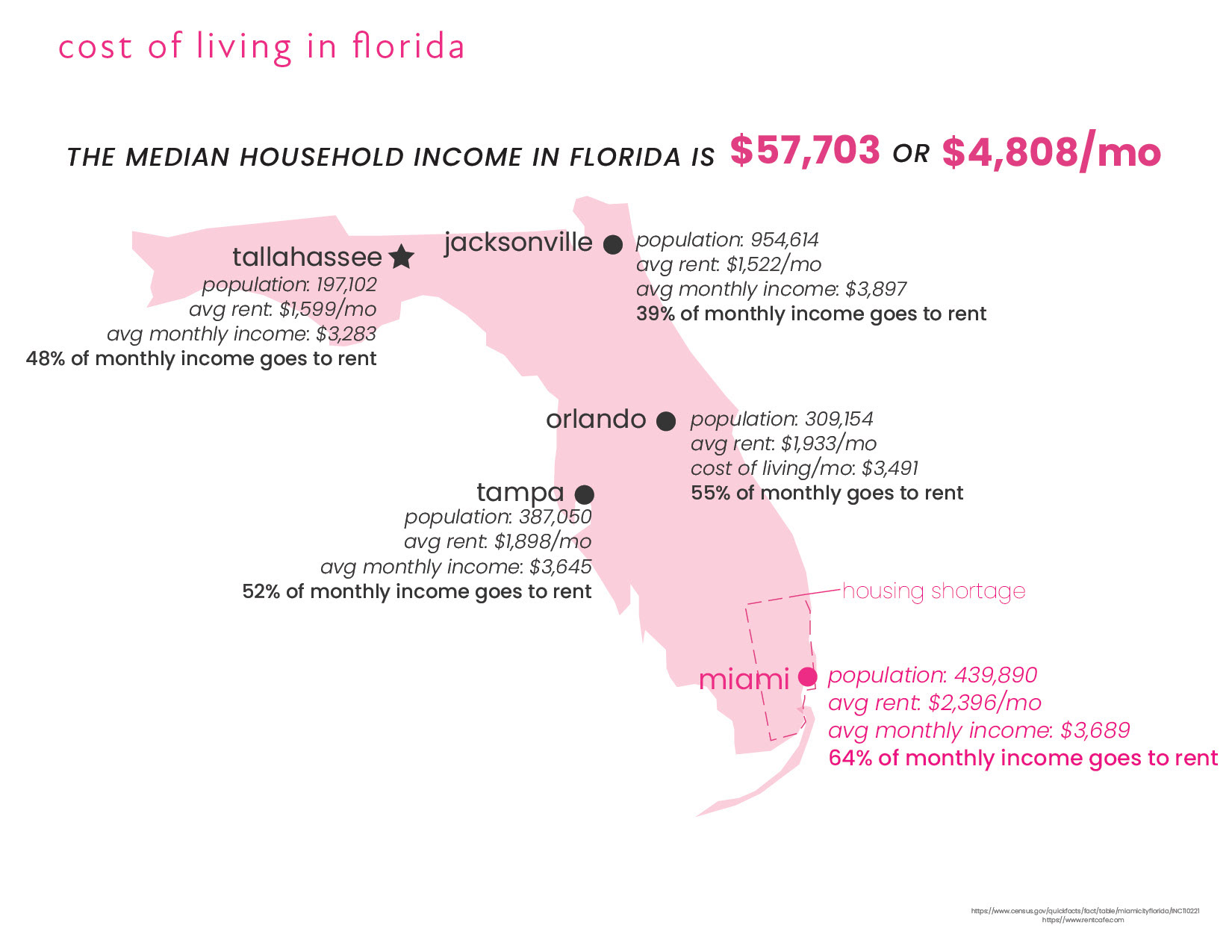
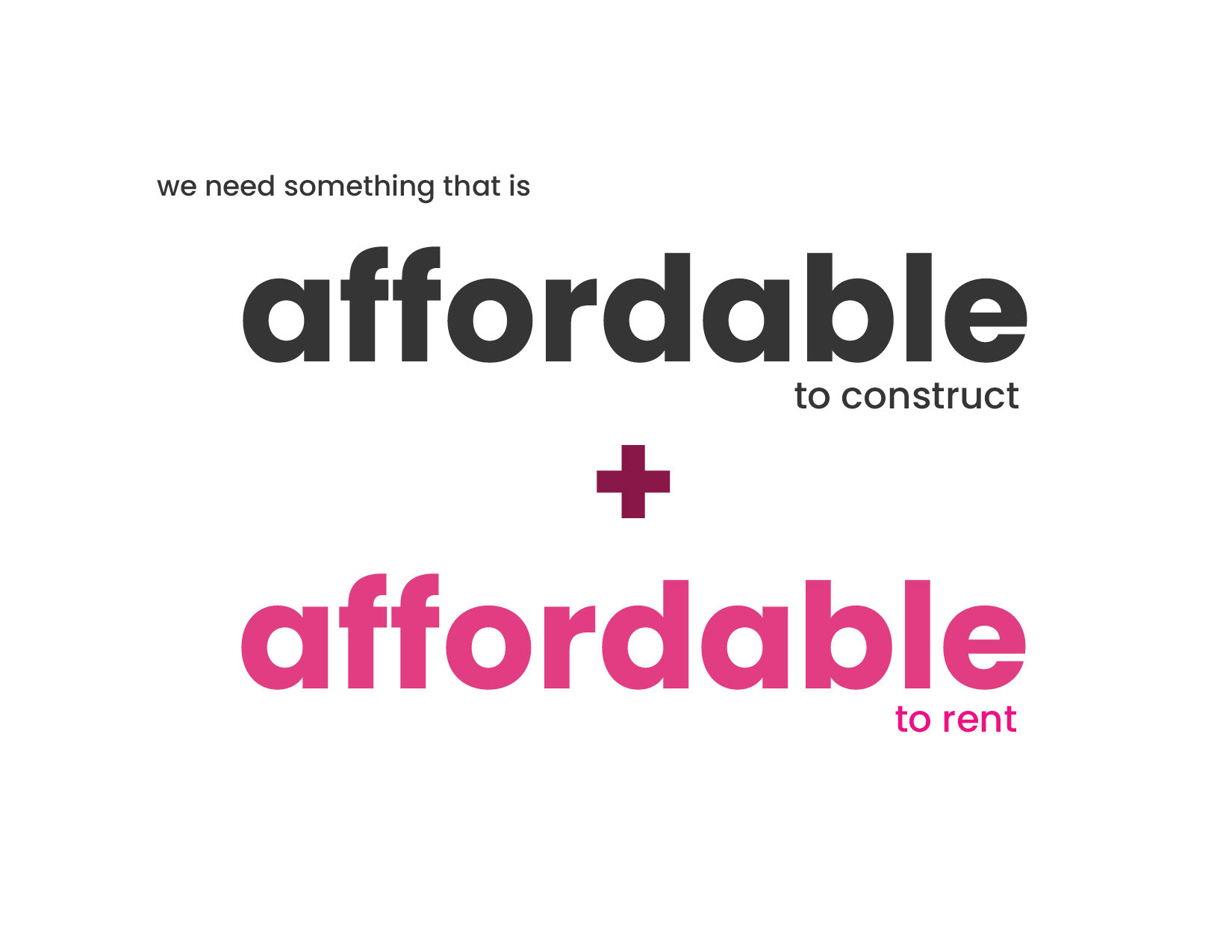
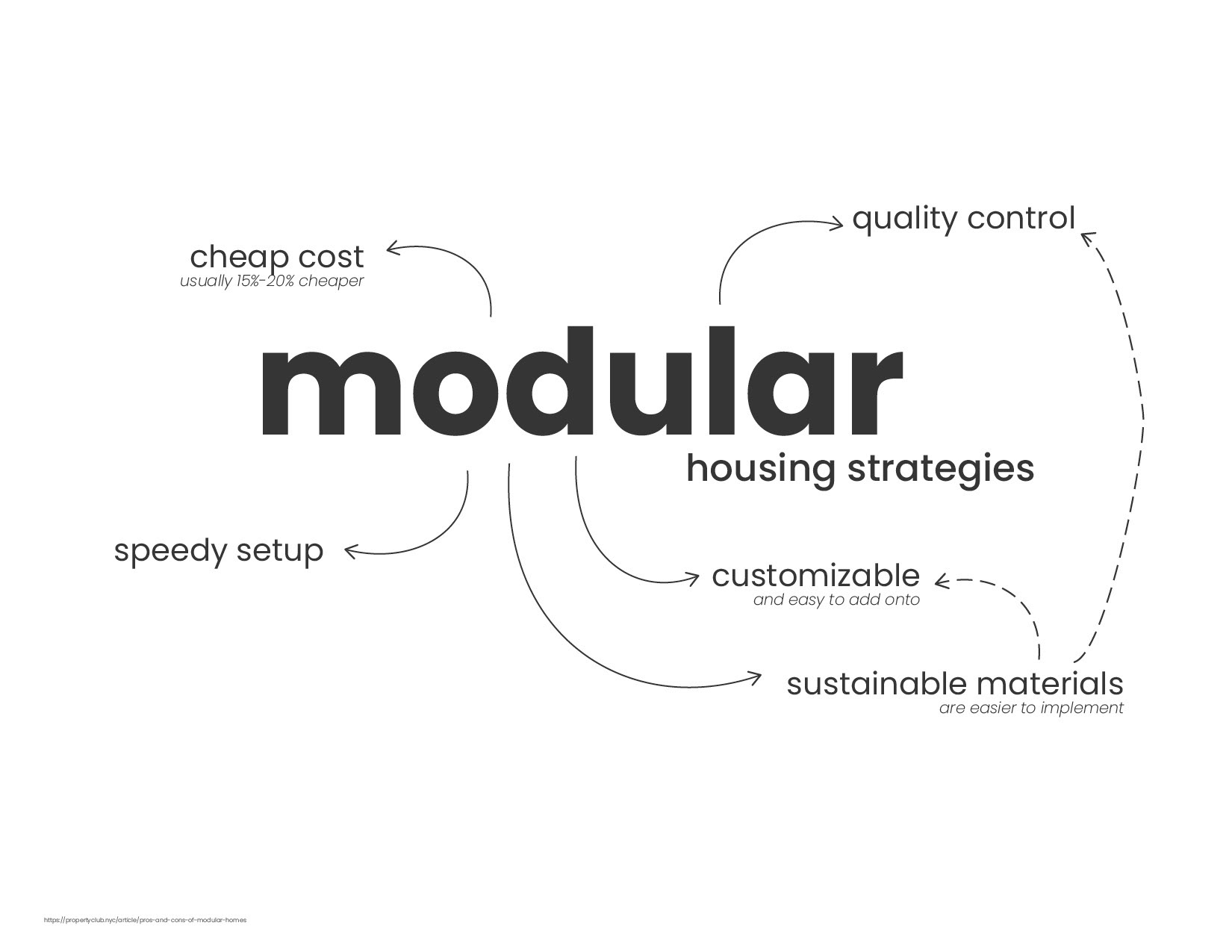
Modular housing strategies offer a new approach to construction and design with numerous pros and limited cons. A modular home is one that’s been designed and created in a factory setting with the intent of being mass-produced. In the past modular homes were designed as a cheap way to make a home fast which resulted in a stigmatization, but with new technologies and understanding of what modularity means, this is no longer the case. o While many people associate modularity with an un-customizable boring pod, it frequently is just the opposite. Modularity can take various forms and scales; it can range anywhere from an entire unit to a piece of furniture.
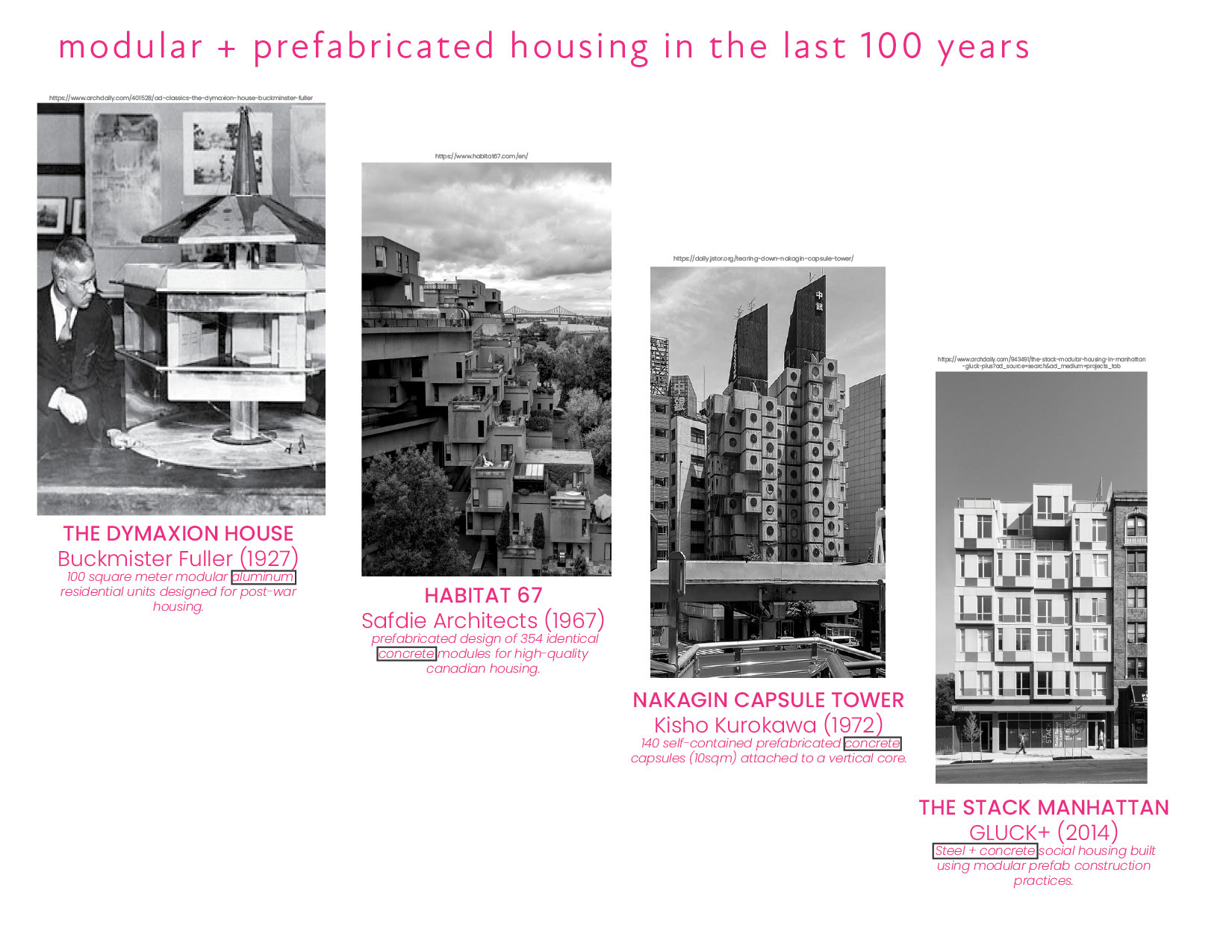
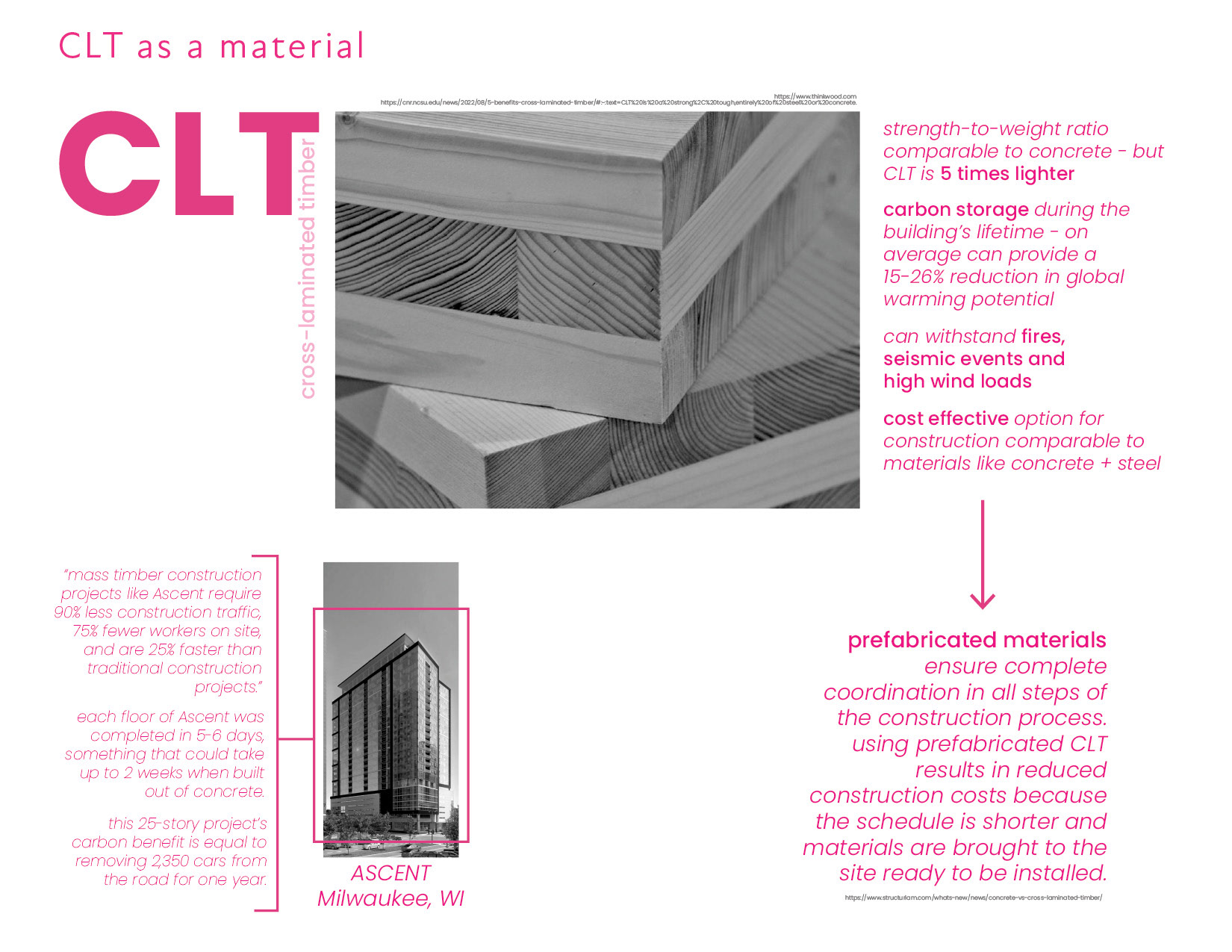
Cross-laminated timber or CLT is composed of layered lumber boards (usually three, five, or seven) stacked perpendicular to each other and glued into place. Board thickness typically ranches from 3.5” for a 3-ply, to 6.875” for a 5-ply to 9.625” for a 7-ply. Alternating grains improve CLT’s dimensional stability. This added strength allows for CLT to be used as prefabricated floor and wall panels as an exposed material or as the primary structure up to eight stories. It can also be used in hybrid applications with materials such as concrete and steel.
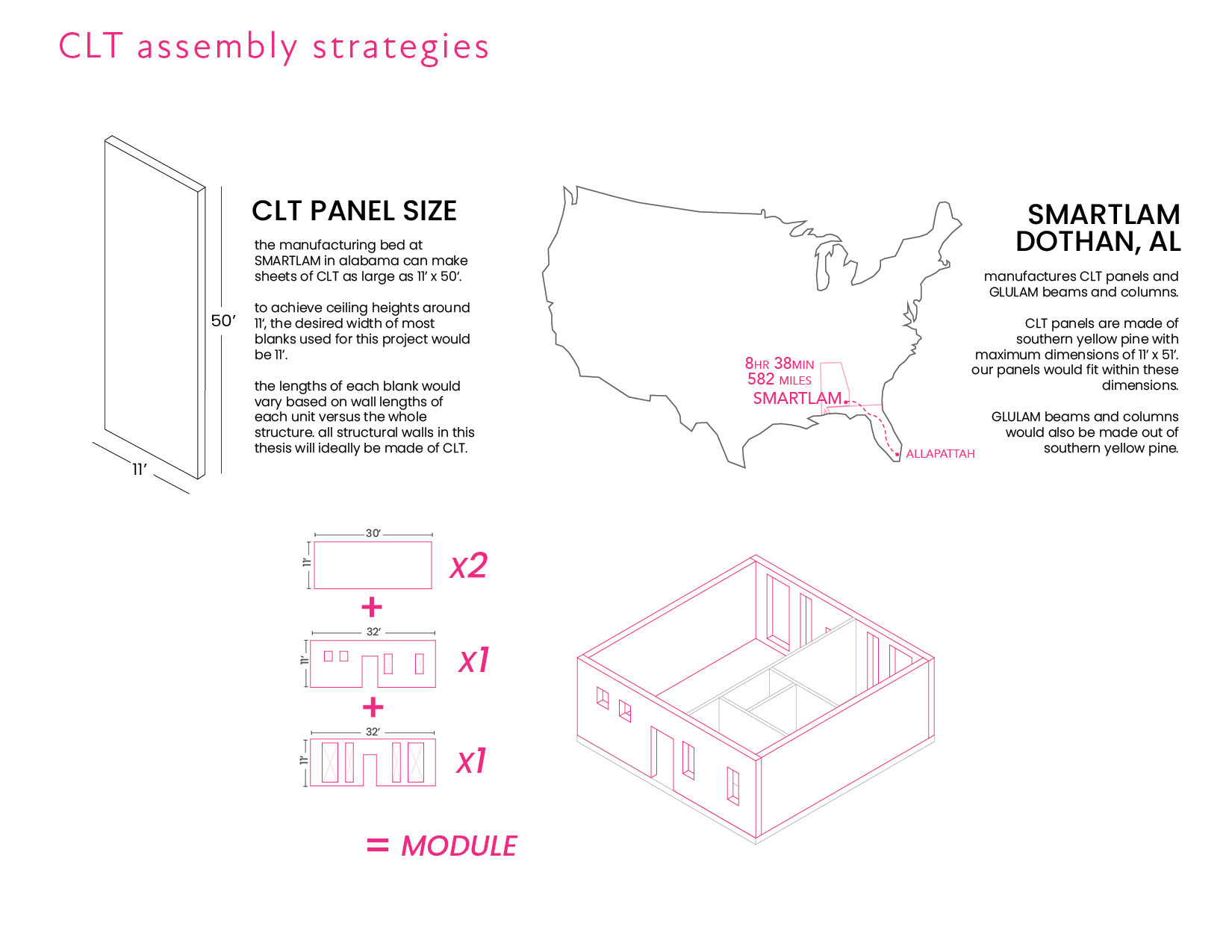
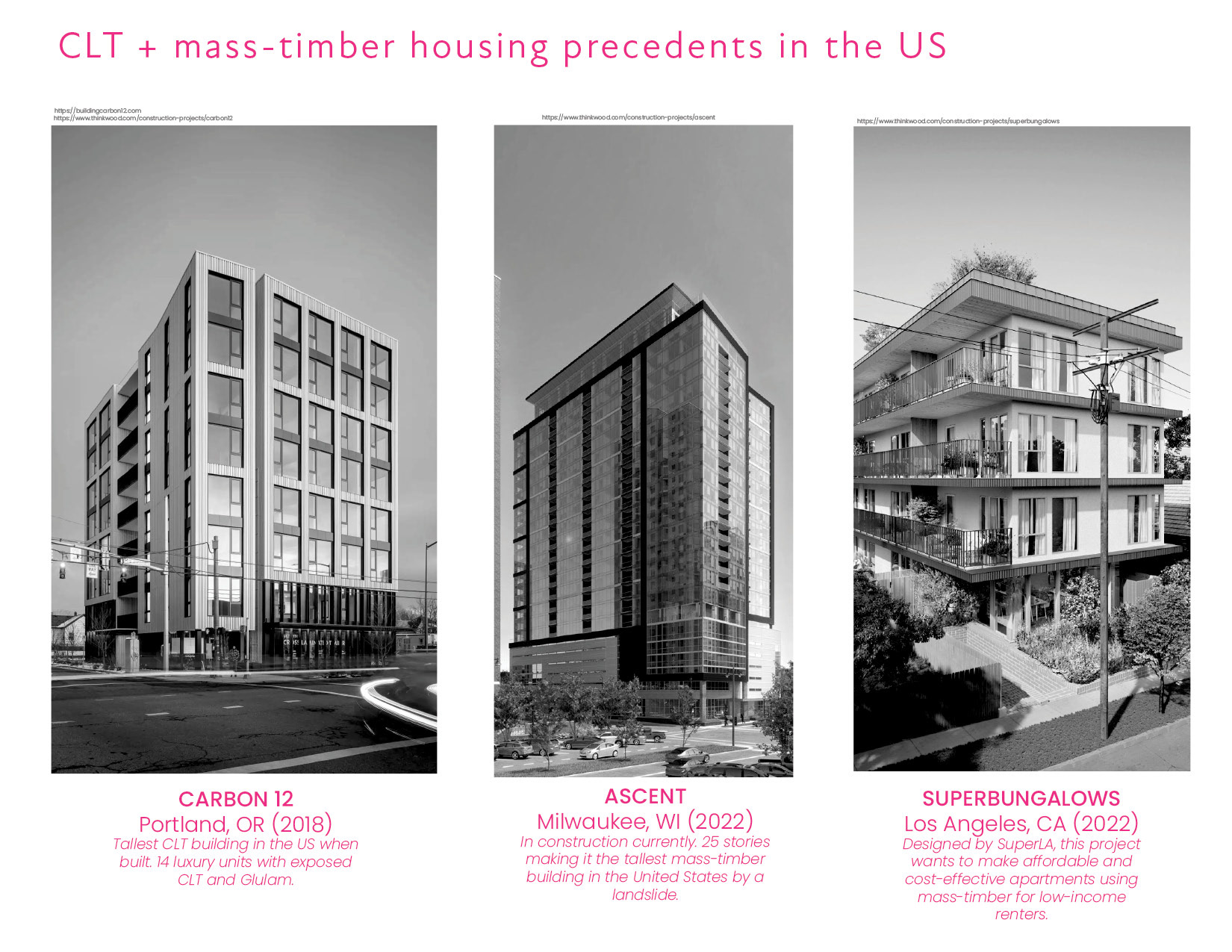
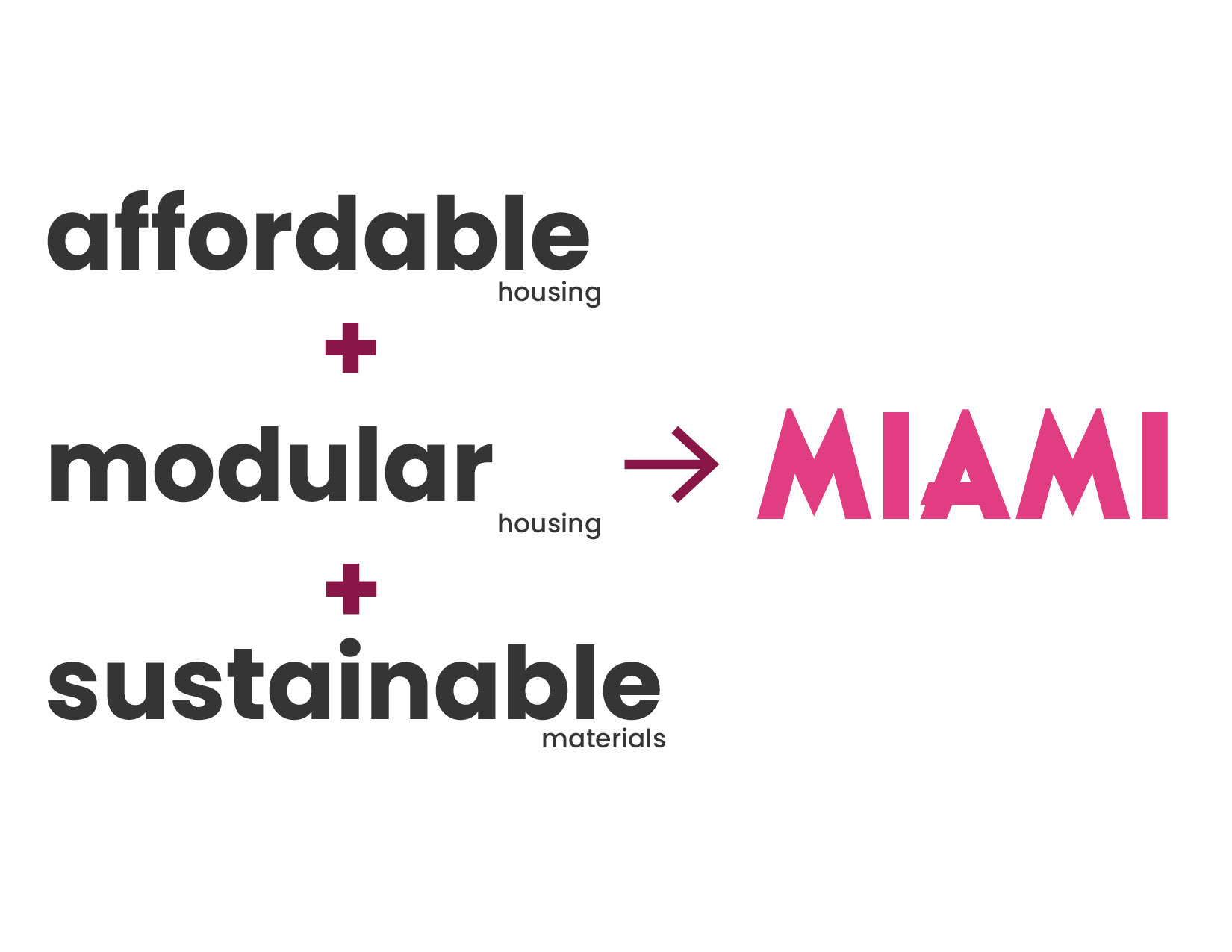
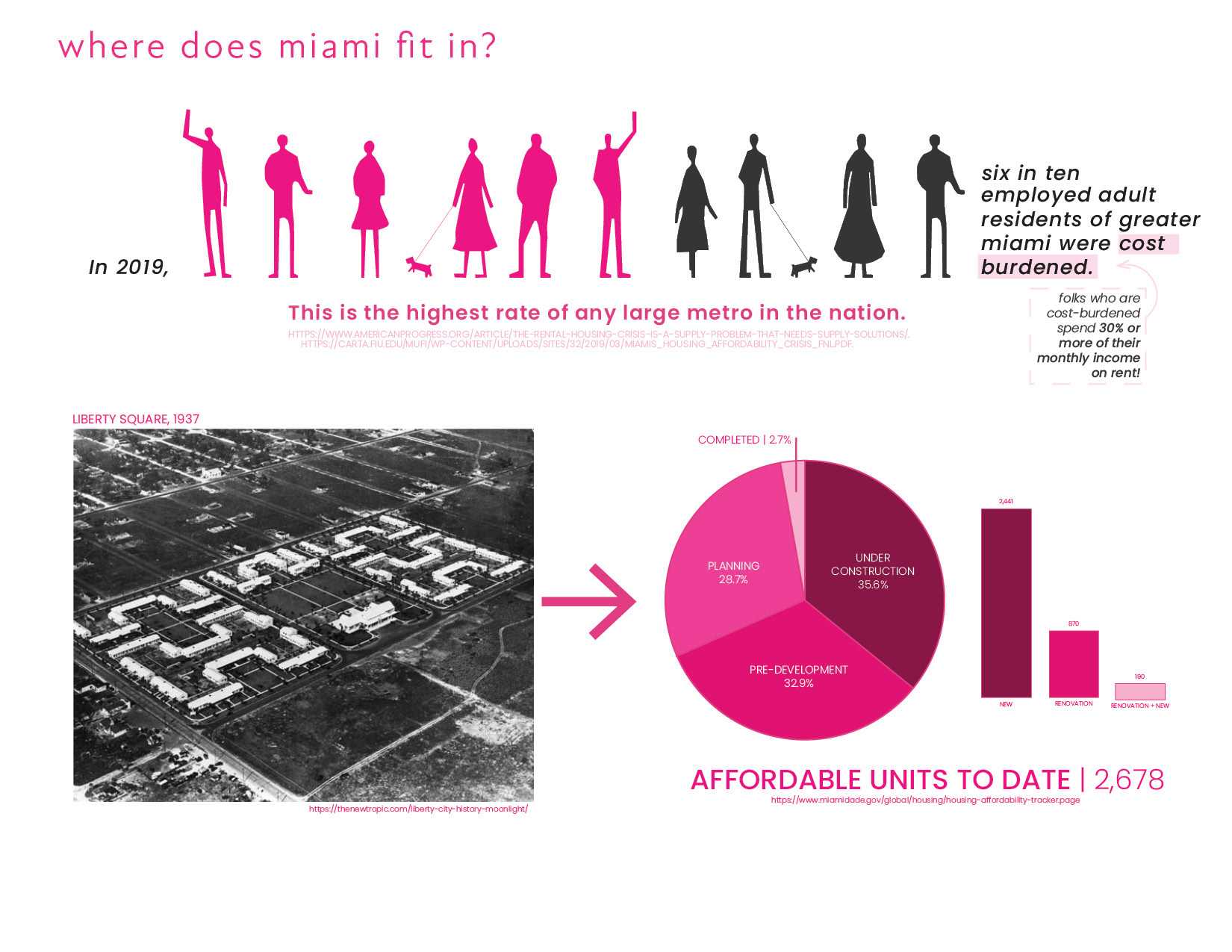
The City of Miami was incorporated in 1896 with 444 citizens. Since then, it has flourished into a melting pot of cultures ranging anywhere from Caribbean to European and everything in between. Miami has lasted through numerous ups and downs economically, environmentally, and socially in the last 127 years. Regarding affordable housing, Miami was the first city in Florida to have an affordable housing project. This was Liberty Square which was built in 1937 and has recently been rebuilt due to its poorly built nature and the lack of maintenance. There have been numerous projects built and demolished/repurposed since 1937, but there is still an imbalance between rental prices and wages in Miami. In fact, in 2019, six in ten employed residents of greater Miami reported being cost-burdened meaning they spend more than 30% of their monthly income on rent. This is the highest rate of cost-burdenedness of any large metro in the nation. Additionally, the pie chart and bar graph below highlight the current progress (as of May 1, 2023) that the city of Miami is making on achieving enough affordable housing units for its citizens.
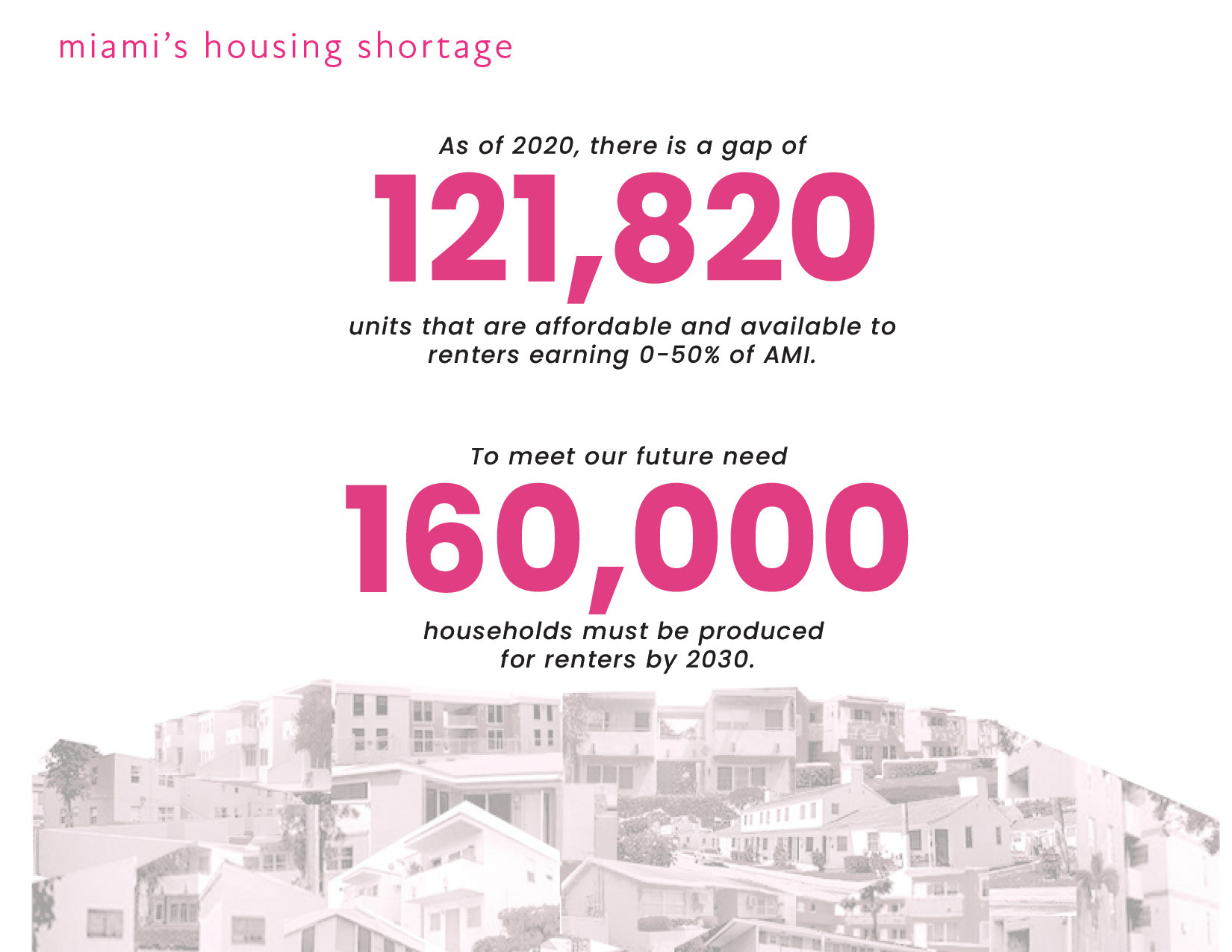

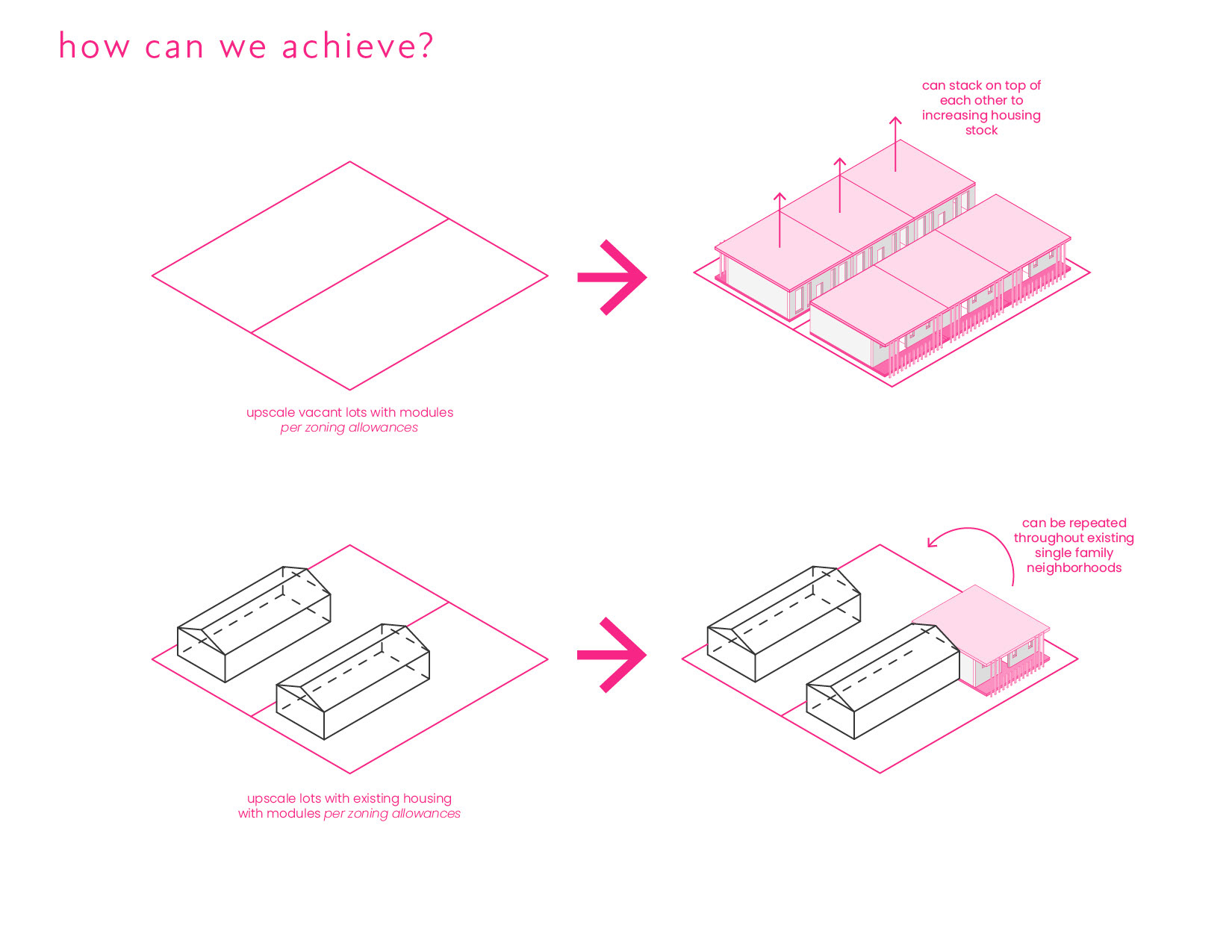
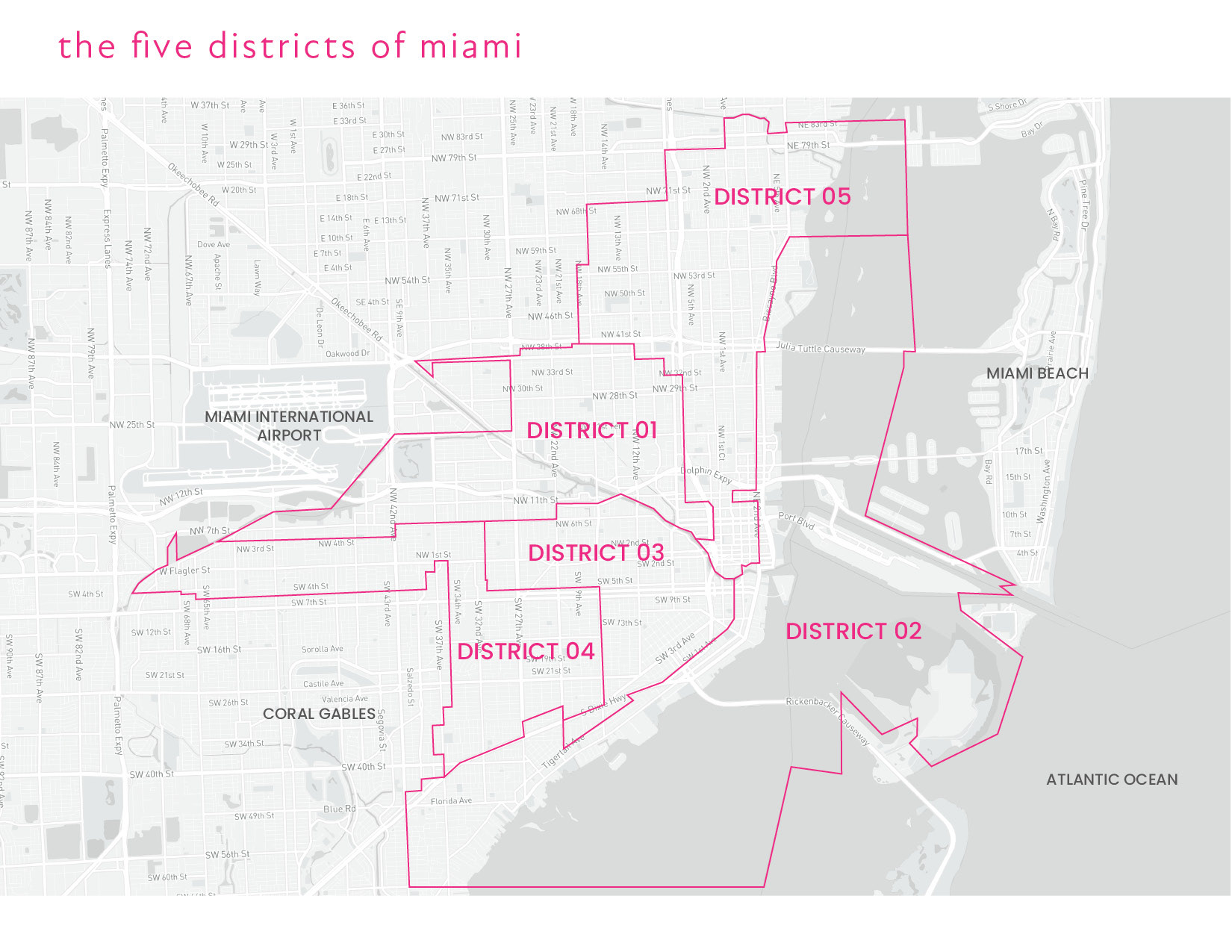
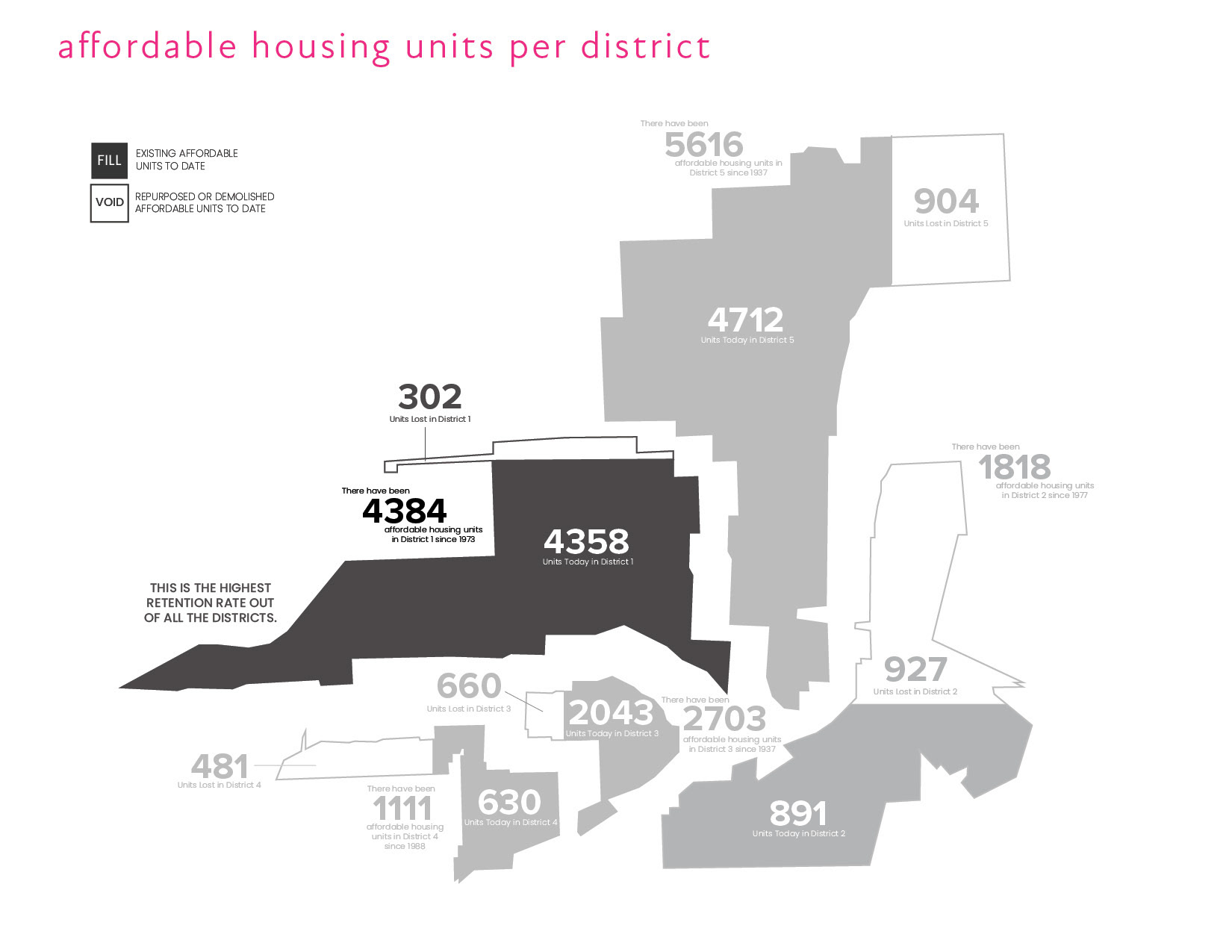
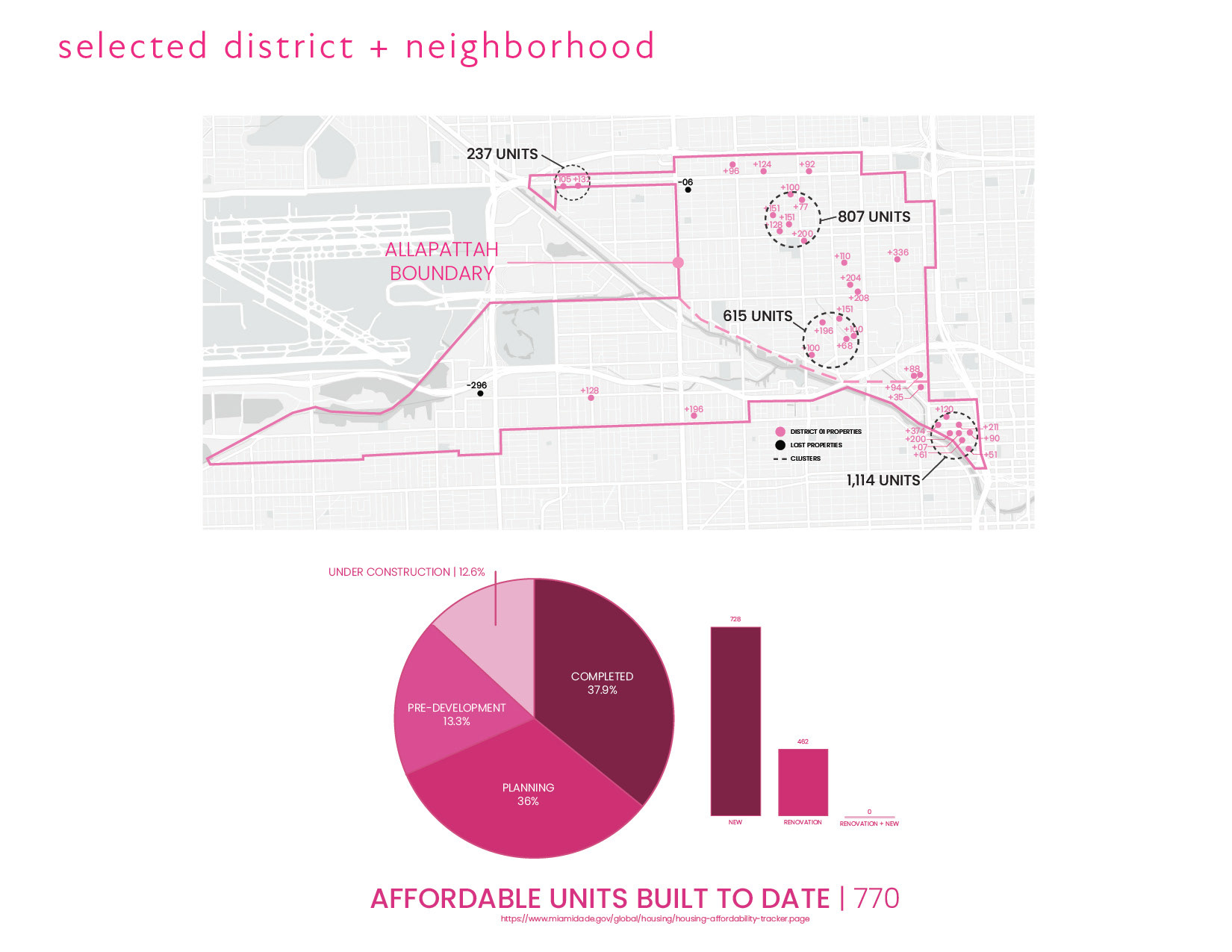
This map on the right shows all the existing affordable housing projects in District One. As we remember, District One had the highest retention rate out of all five Miami districts making it a great candidate for an affordable housing project. In this diagram, certain clusters of projects are called out. Two of these clusters are in the culture-rich neighborhood of Allapattah. This thesis takes place within the northern-most cluster of affordable housing units in Allapattah because of its proximity NW 17th Avenue, a main vertical artery of the area.
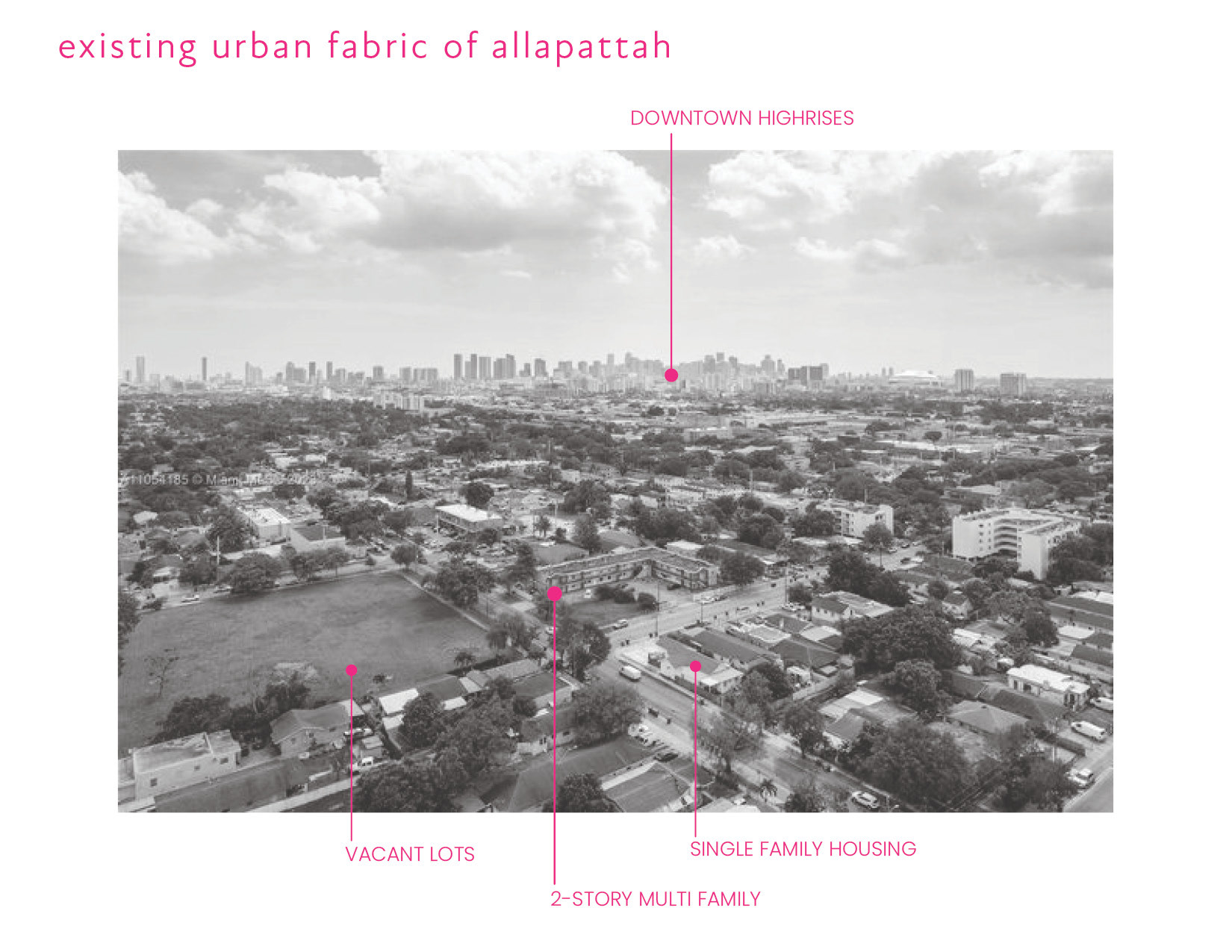
The aerial photograph illustrates the existing urban fabric of Allapattah. One can see through this photograph that the majority of this neighborhood is composed of small single-family houses with small apartment complexes scattered throughout. There are also many undeveloped lots in this area. This scale heavily contrasts existing affordable housing projects and the skyscrapers that are located in the neighborhoods of Downtown and Brickell which are located in the distance.
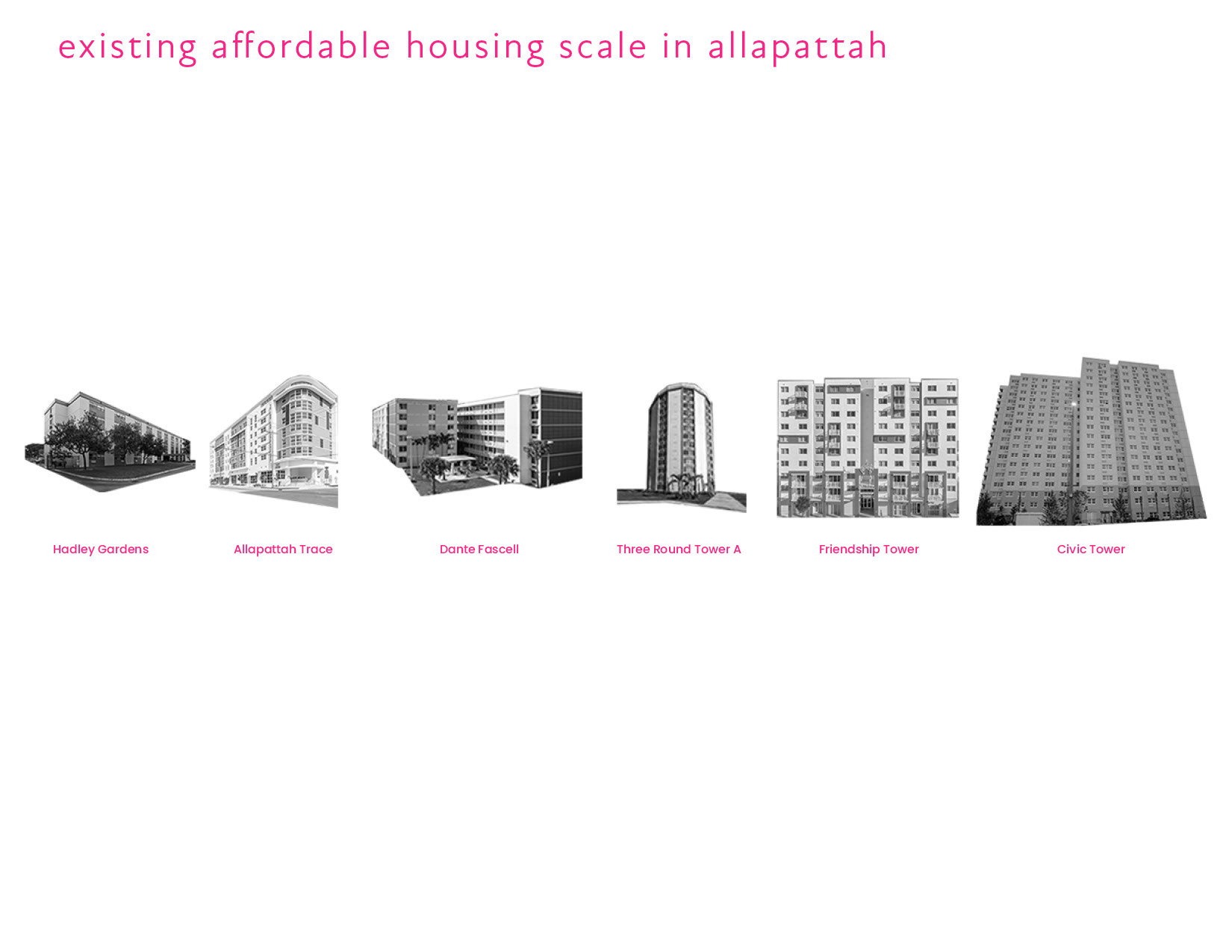
Six examples of existing affordable housing projects in District One are shown above. They are arranged in order of scales from smallest to largest. When researching the existing housing stock, one can discover that most of the projects in this district are at a larger scale with very few smaller than 6 floors. Additionally, Hadley Gardens, the smallest scale project, along with Dante Fascell and the Three Round Towers are all located within a four-block radius.
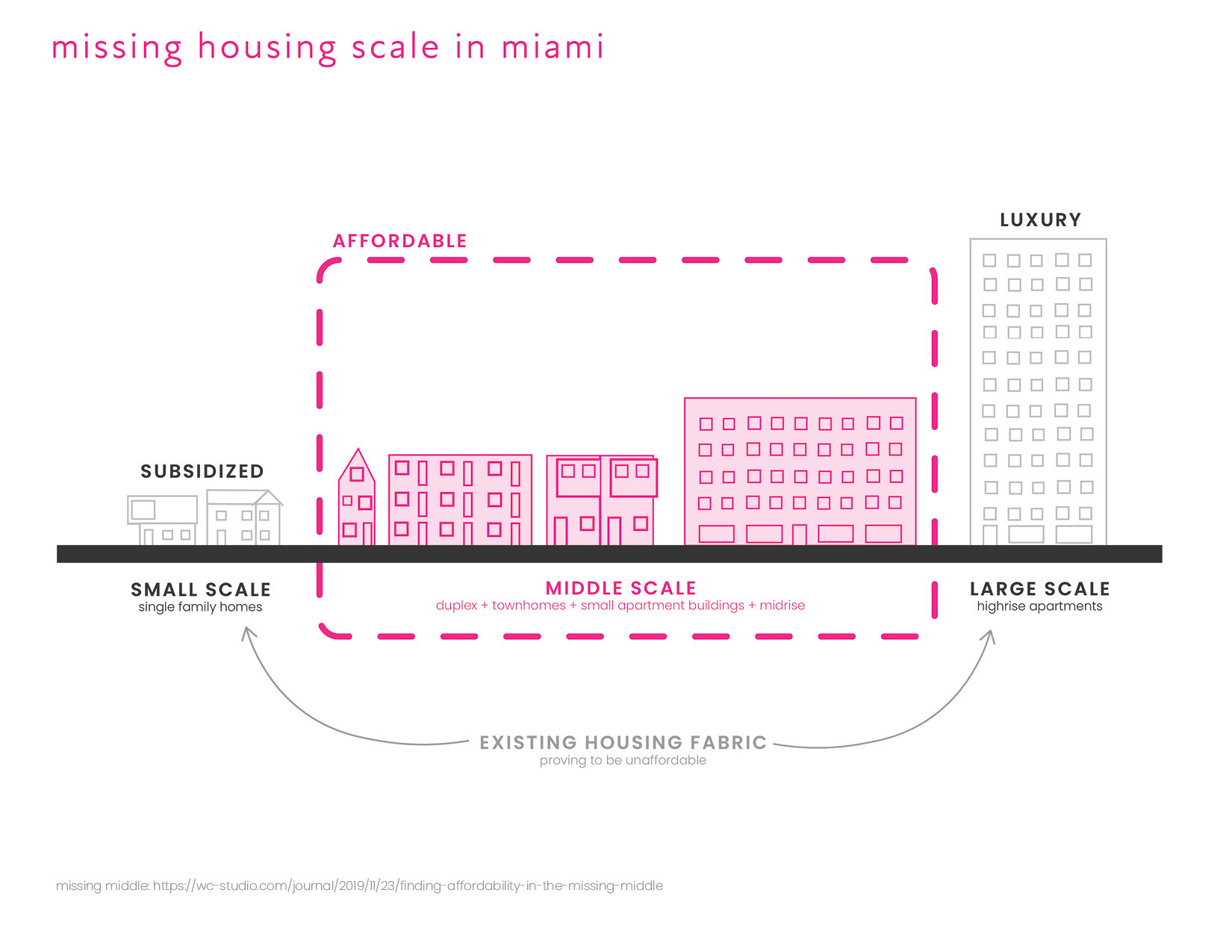
The existing urban fabric of both market-rate and affordable housing exist at two opposite scales. Are these two opposite scales contributing to make a better city? Can a middle scale be introduced in order to blend the height differences between large skyscrapers and small single-family homes? This thesis is proposing an intervention at a “missing middle” scale that is more affordable to construct and rent. It will help blend the two existing scales while adding clusters of units throughout the existing low-scale urban fabric.
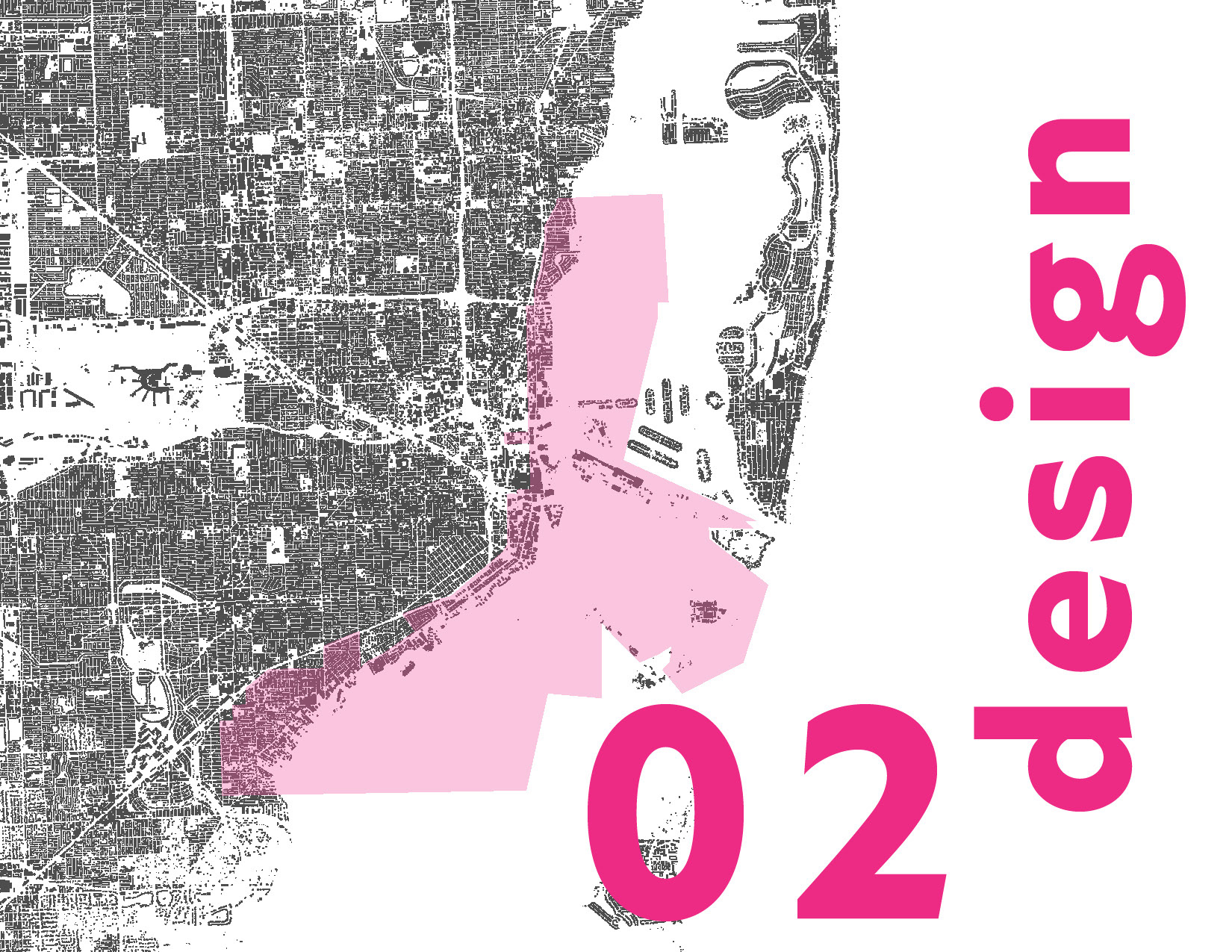
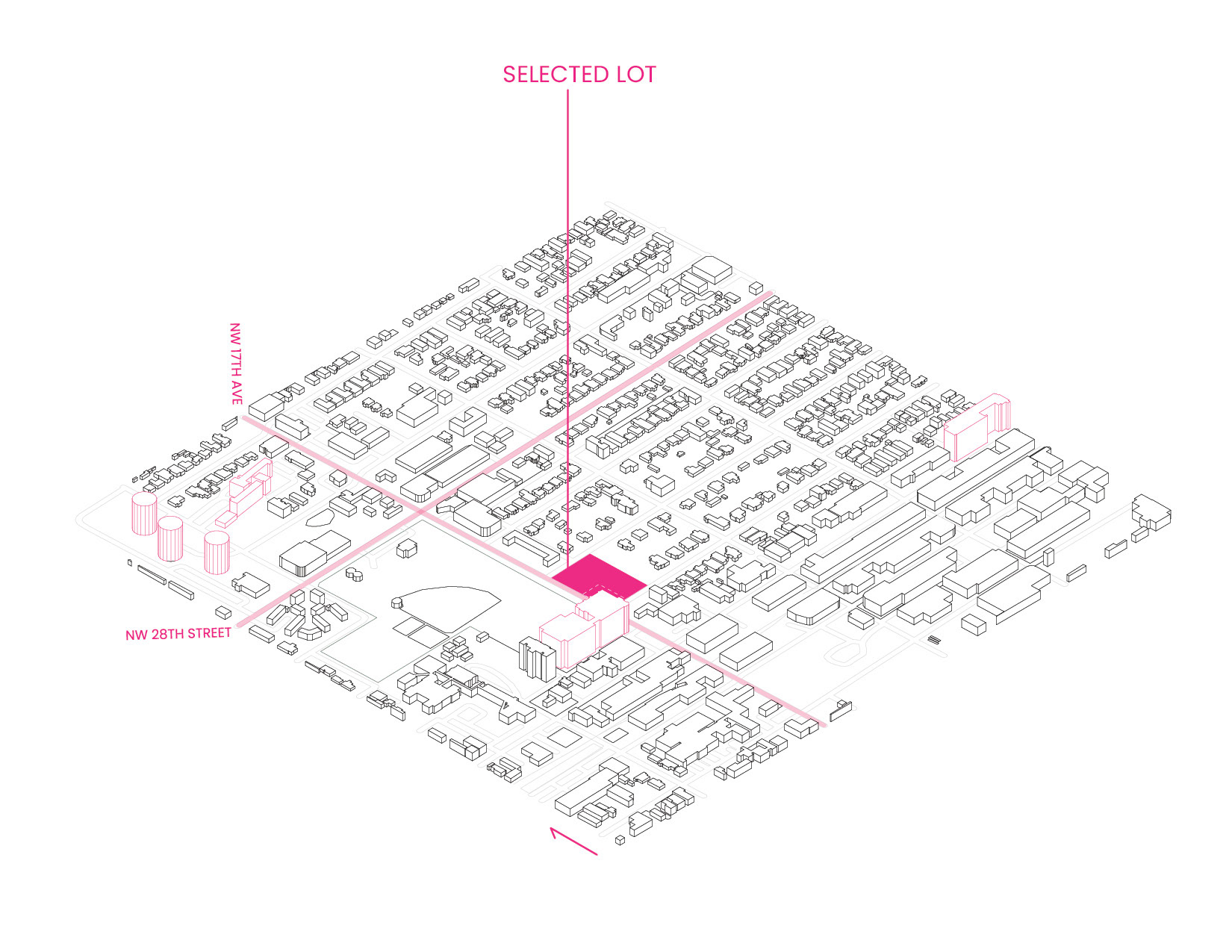
The selected lot where this thesis takes place is currently an overgrown parking lot. It is nestled between two bus stops and three existing affordable housing projects. The lot is across from popular amenities like the Juan Duarte Pablo Park and a local YMCA. The selected lot is 215 feet wide and 315 feet long with its primary front facing NW 17th Avenue. NW 17th Avenue is currently a part of the Main Street America development initiative that is managed and sponsored by the Allapattah Collaborative CDC. This plan is focused on improving the physical environment, promoting economic growth, and developing small businesses so that the community can recapture its identity to withstand any obstacles the future may bring. For more information on the Main Street America development or the Allapattah Collaborative CDC please see the source below.
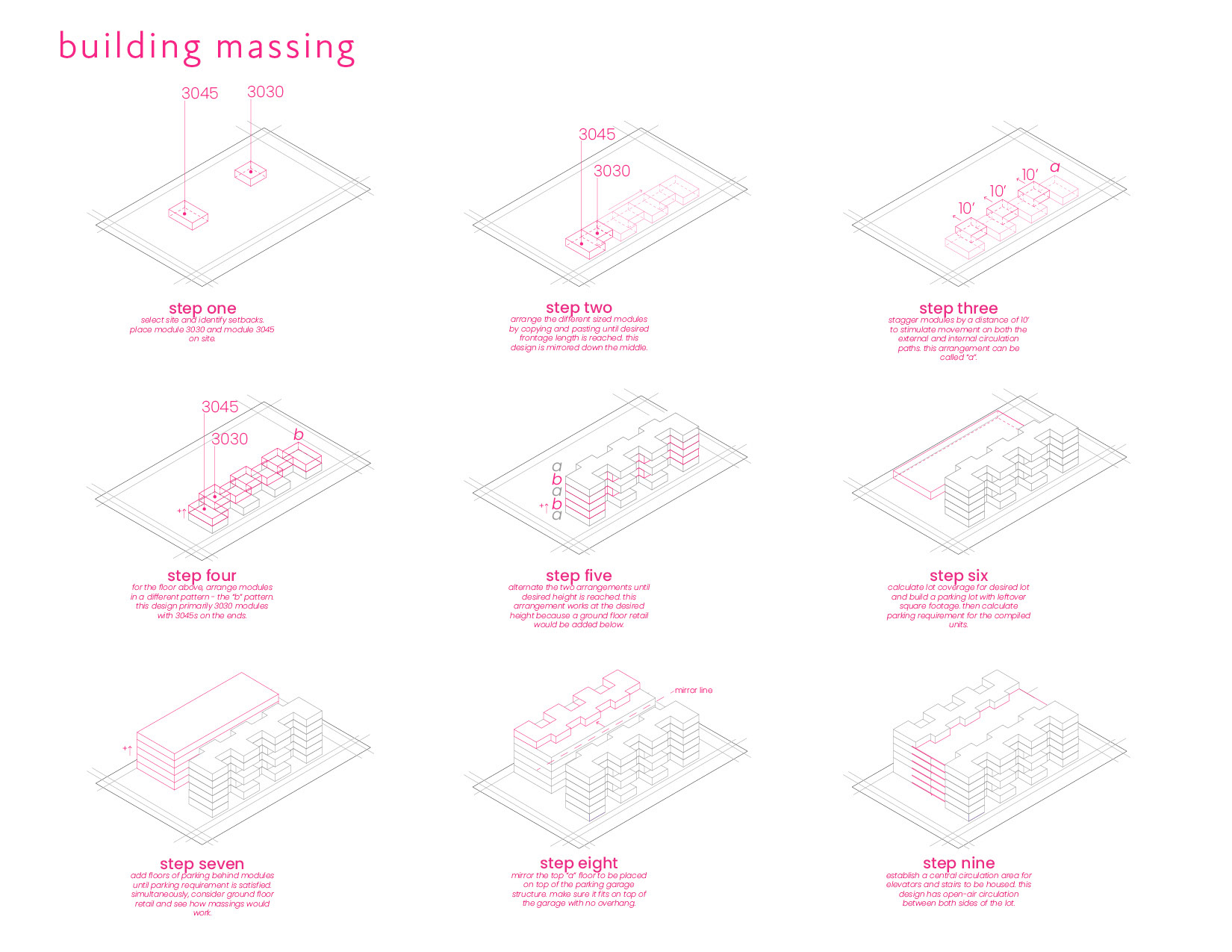
This series of massing diagrams highlight the process of assembling two CLT-based modules to create a visually and physically stimulating experience for users and residents. Nine generic guidelines are shown for designers and developers to follow when a site has been acquired. They can be customized and altered based on aesthetics reasons or for site requirements/obstacles. For example, the proposed arrangement of this thesis staggers only 3030 modules on the ground floor for retail units which isn’t included in these nine steps.
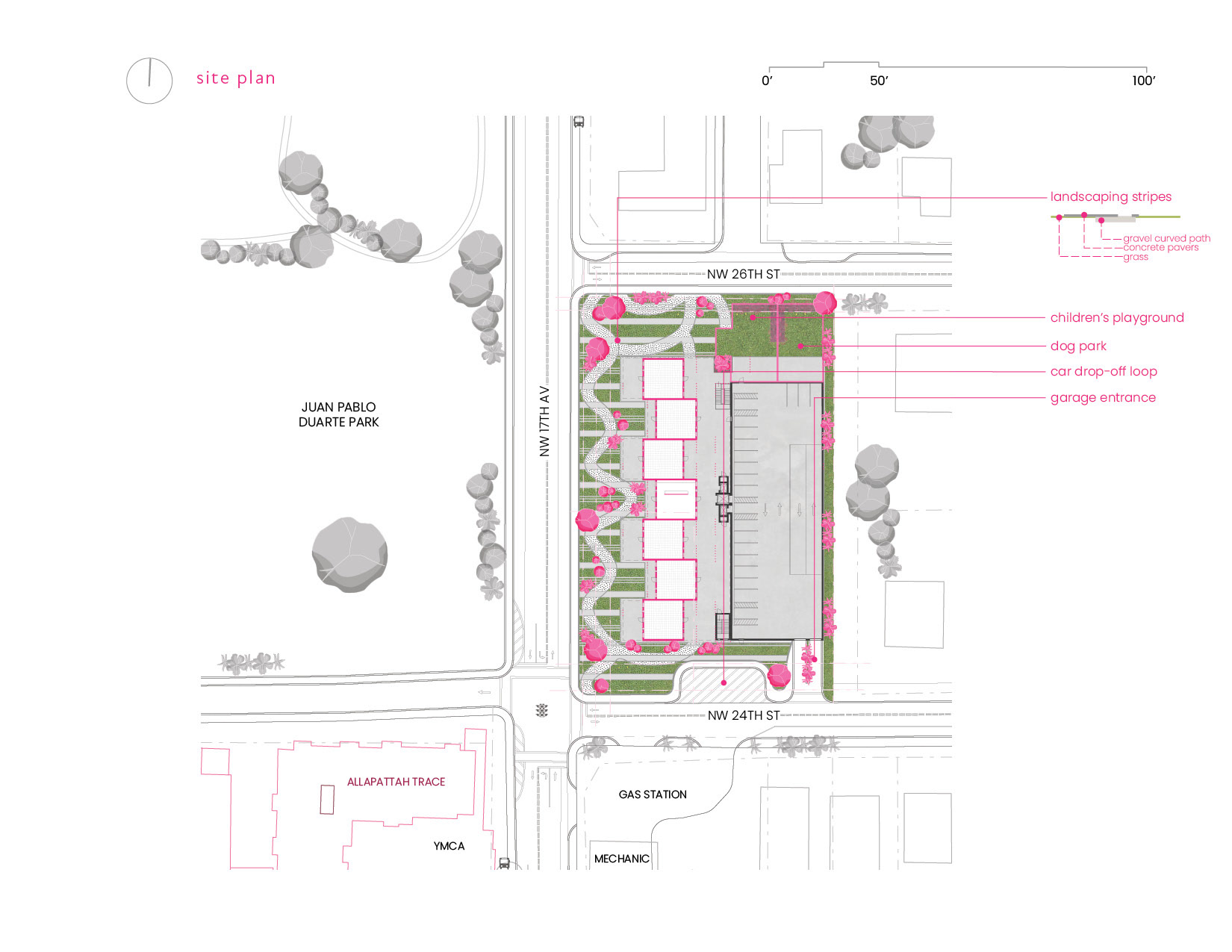
While the arrangement and design of the modules are important to this thesis, creating a site that not only establishes place but that balances various amenities and looks cool is equally as vital. At the northern end of the site are a children’s play area as well as a fenced-in dog park of almost equal size. At the southern side of the site is a car drop off area and the entrance to the parking garage that is shared by the retail employees, retail shoppers, and residents. Covering the site from north to south along NW 17th Avenue are landscaping stripes designed to manage water collection during heavy rainfall or storm surges. Since Allapattah is already at a higher elevation compared to neighborhoods like Brickell, these landscaping interventions will help the site survive for generations to come. The gravel path offers a winding experiential walk shaded by various trees while simultaneously allowing for ground water absorption. The porous concrete stripes that run east to west connect to the flooring of the parking garage and covered interior walkway while aligning with the vertical wood façade paneling that touch the ground in select moments. In-between it all is lush grass that flourishes in Miami’s climate.
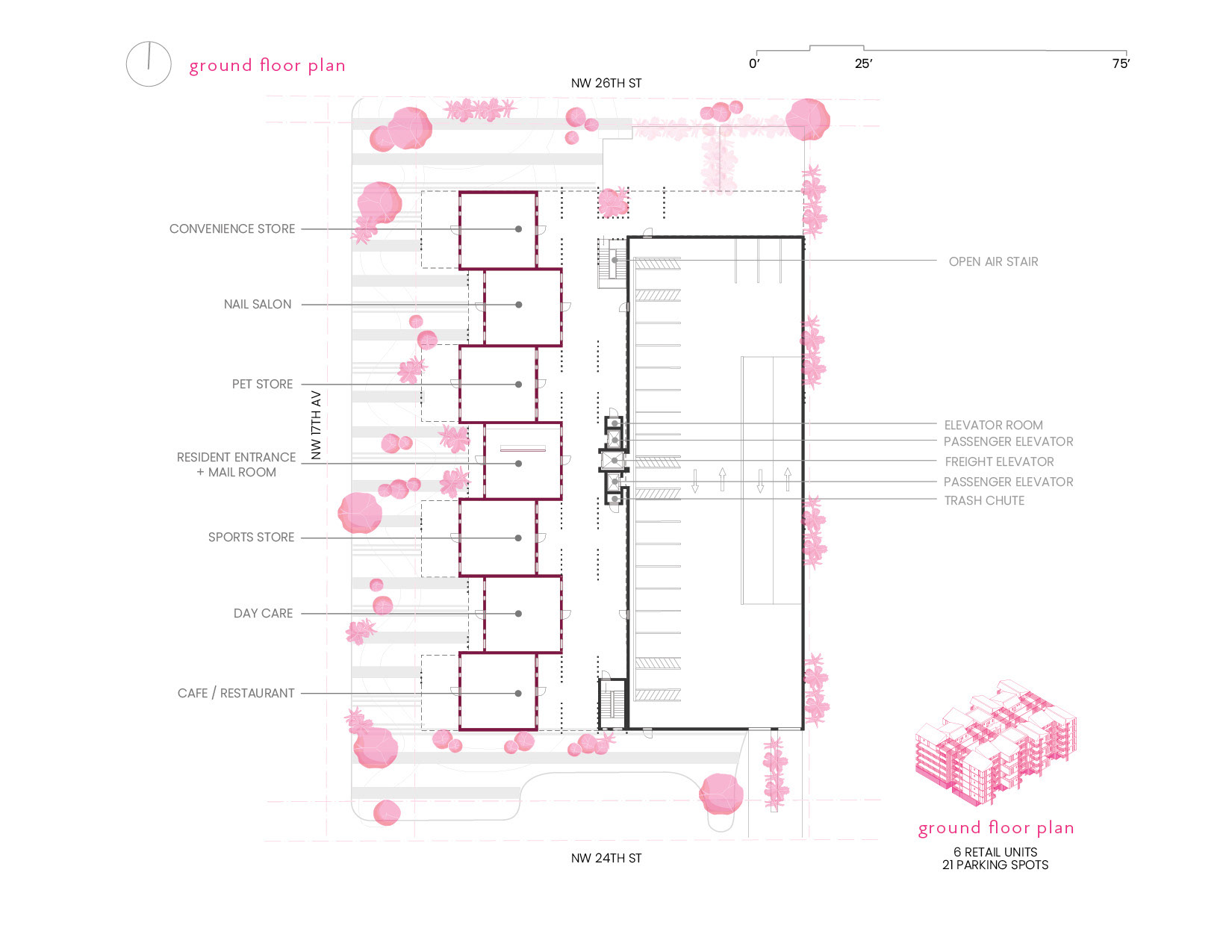
The next series of drawings will explain this thesis in various scales and orientations. Each of the five floor plans highlight various amenities per floor and how the modules are balanced throughout. Accompanying each plan is a small axonometric drawing of the building that helps locate each floor plate within the greater mass. The sections show how this intervention interacts with the neighborhood scale that surrounds it. The furniture and scale figures offer a glimpse into the life that this design would bring to the neighborhood. The elevations offer a technical interpretation of this proposal and highlight the delicate balance of mirrored and unique moments expressed throughout the four façades.
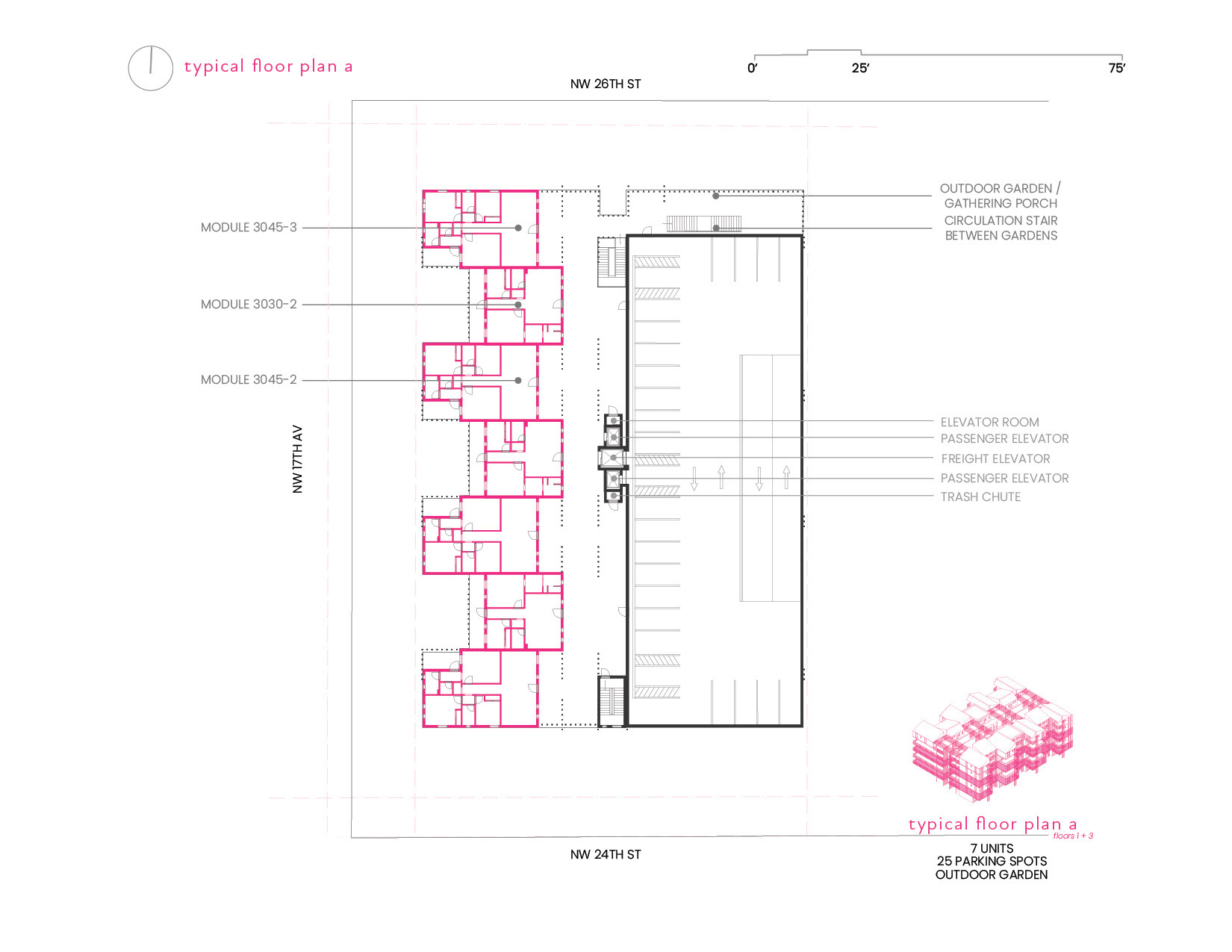
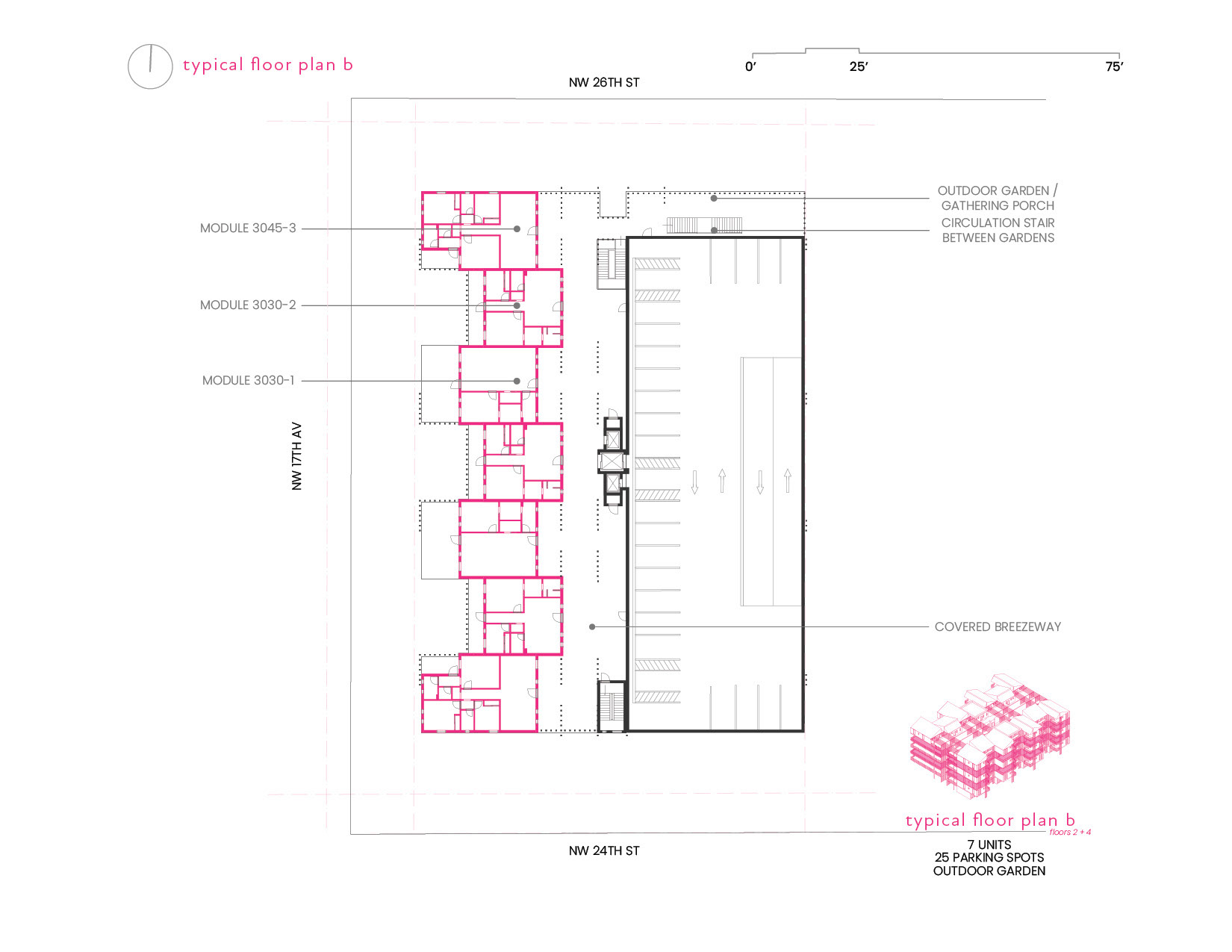
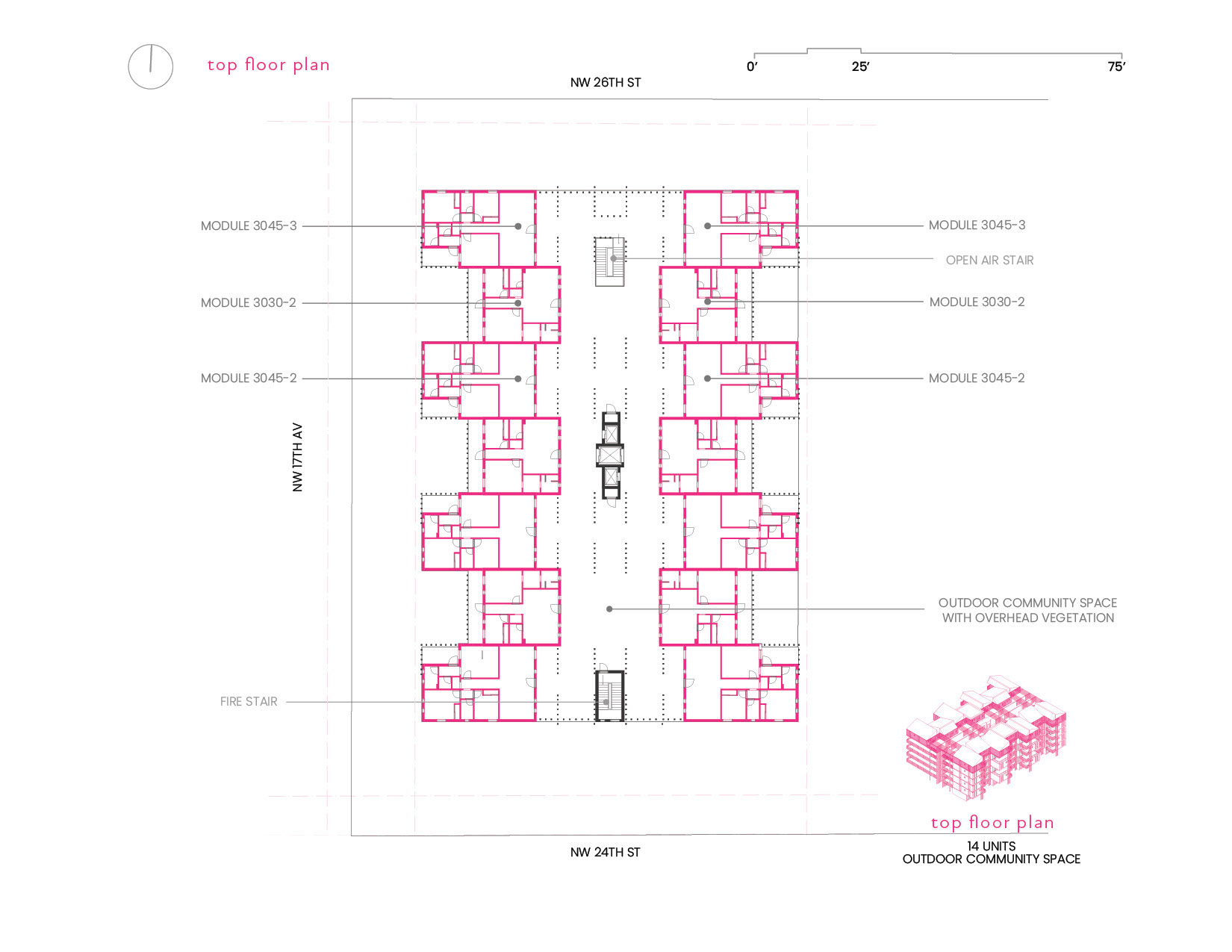
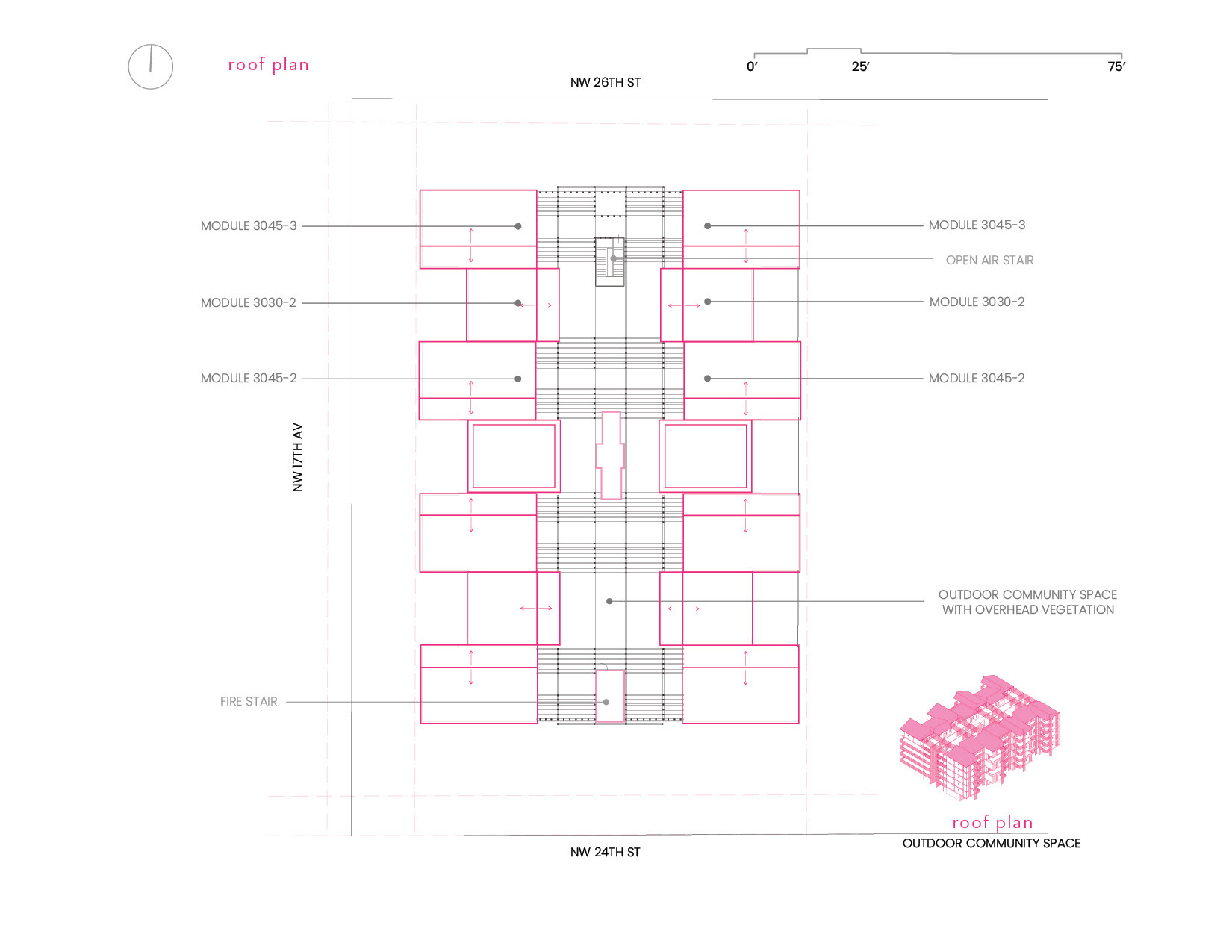
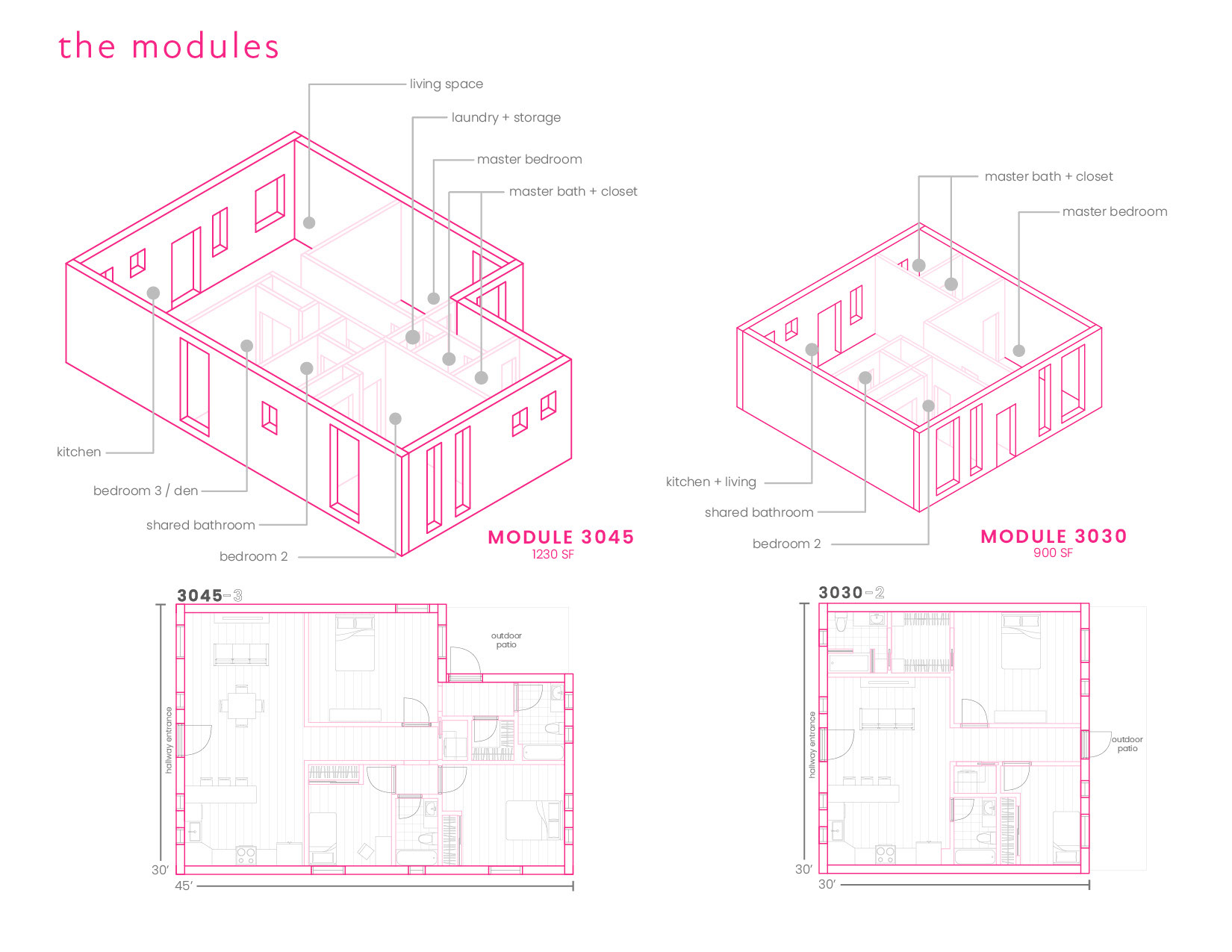
Ideally, affordable housing should be housing for all. This means that it shouldn’t be built with cheaper finishes and appliances and with less amenities. These cheap design choices, while smart for the developer’s wallet, are what lead to the deterioration of space- requiring more upkeep and maintenance and something that ultimately influences the health of inhabitants. This thesis wants to avoid the deterioration of space as much as possible by providing sustainable and quality spaces those who will occupy the units. Each unit comes with a full kitchen and the ability to do laundry in the unit. Closet sizes are generous, and finishes are meant to withstand the hustle and bustle of everyday life. The exterior walls and floor/ceiling built from CLT will add warmth to the space and be durable for generations to come. These two modules are designed with families in mind and the dimensions of space are generous to allow for life to happen. Additionally, since the interior walls are proposed as traditional wood framing, they can be altered over time based on renter needs. The next series of drawings will explain design choices, the customizability of each unit and how CLT interacts with traditional wood framing.
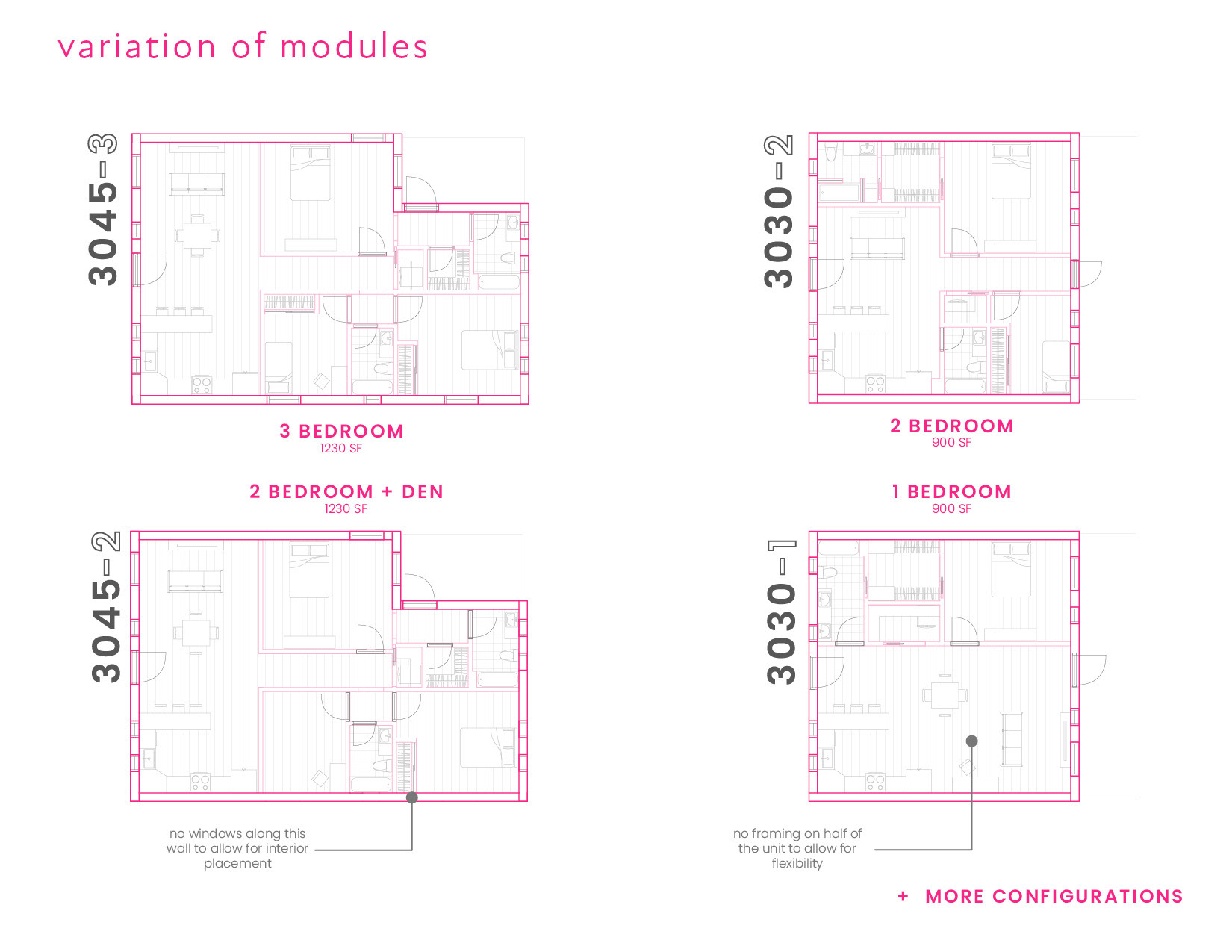
The 3045 is 30 feet wide by 45 feet long and houses three-bedroom and two-bedroom units. The master suite has its own private ensuite and balcony while the two-bedroom units (or bedroom/office) share a bathroom in between.
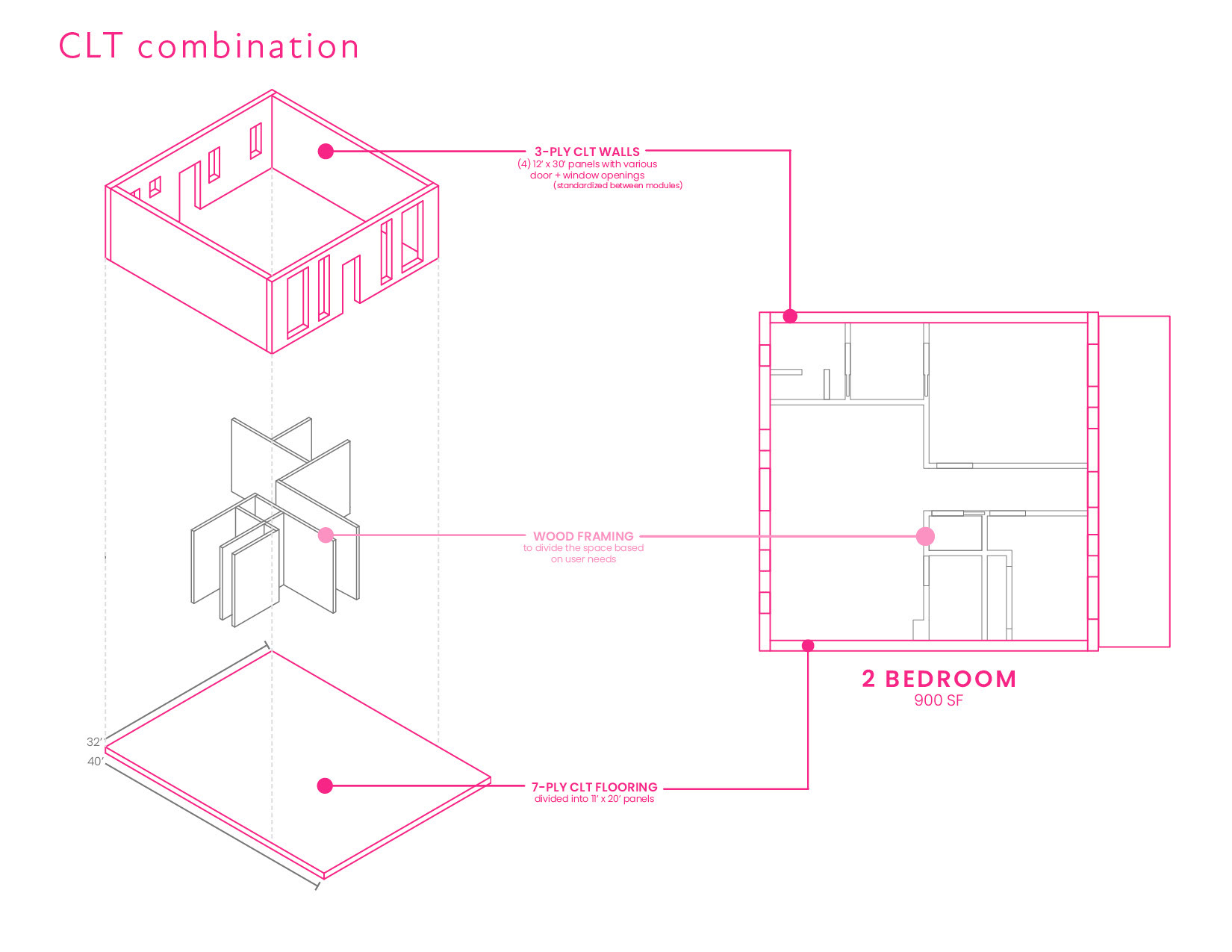
The 3030 is 30 feet wide by 30 feet long and houses a two-bedroom unit and a one-bedroom unit layout. It has a large balcony which allows for a balanced mix of indoor and outdoor living spaces.
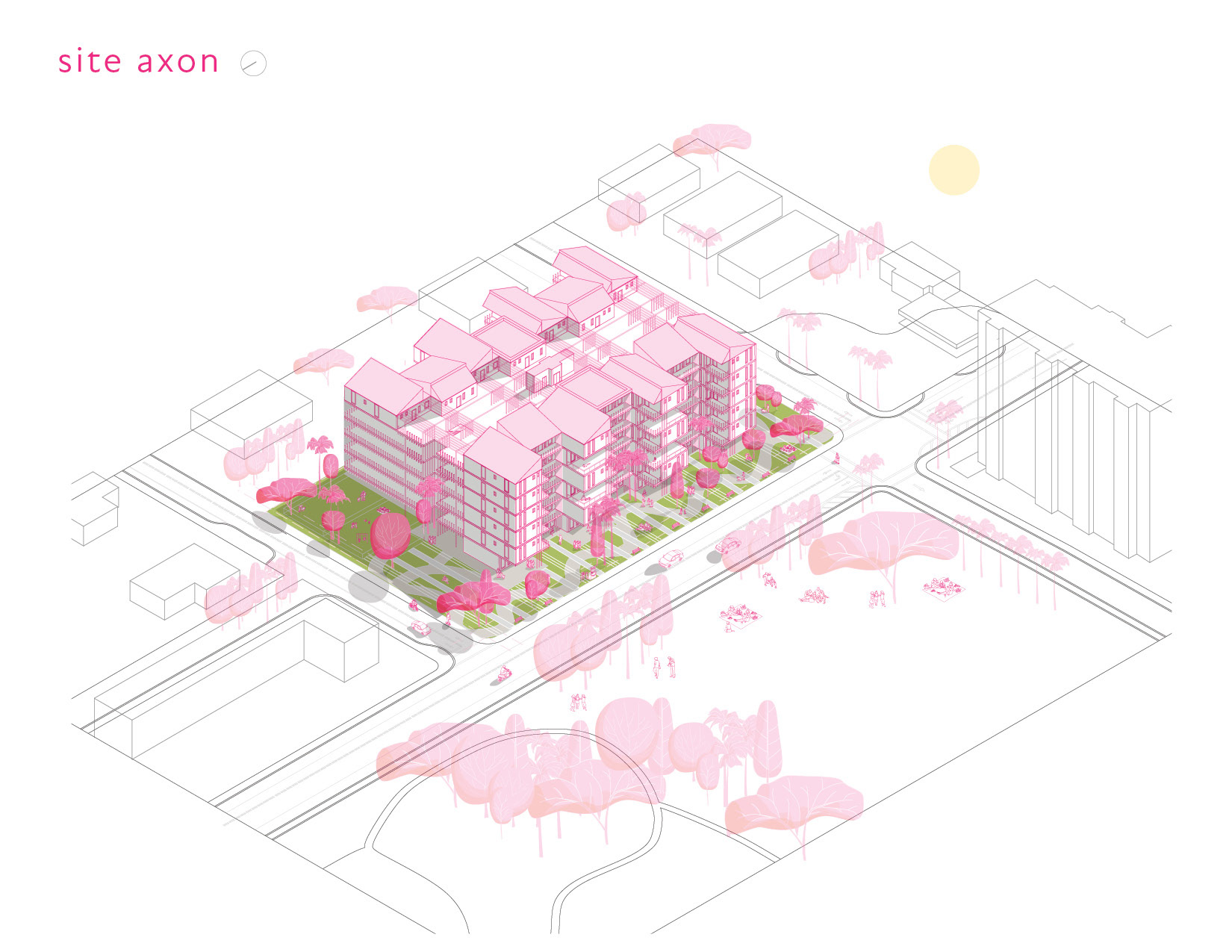
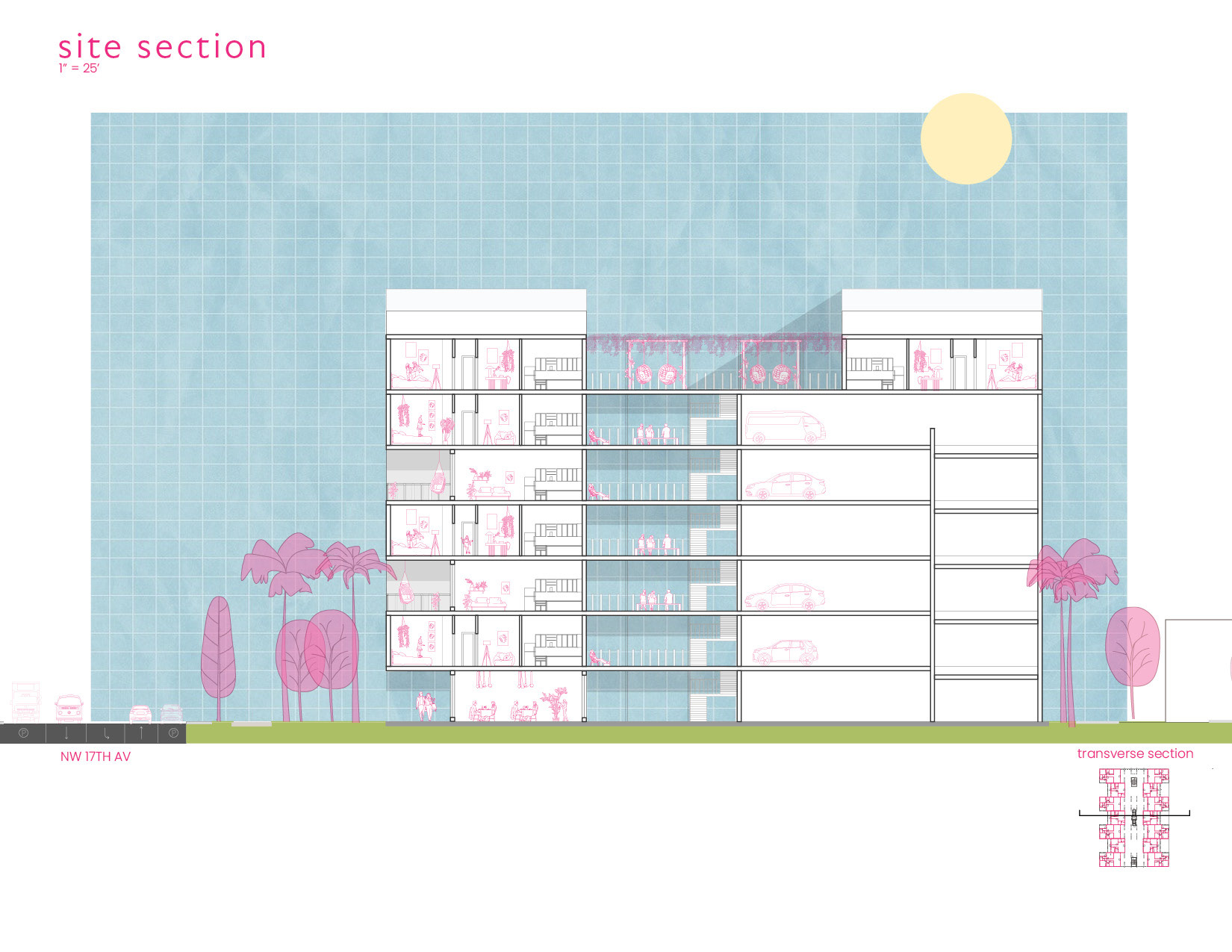
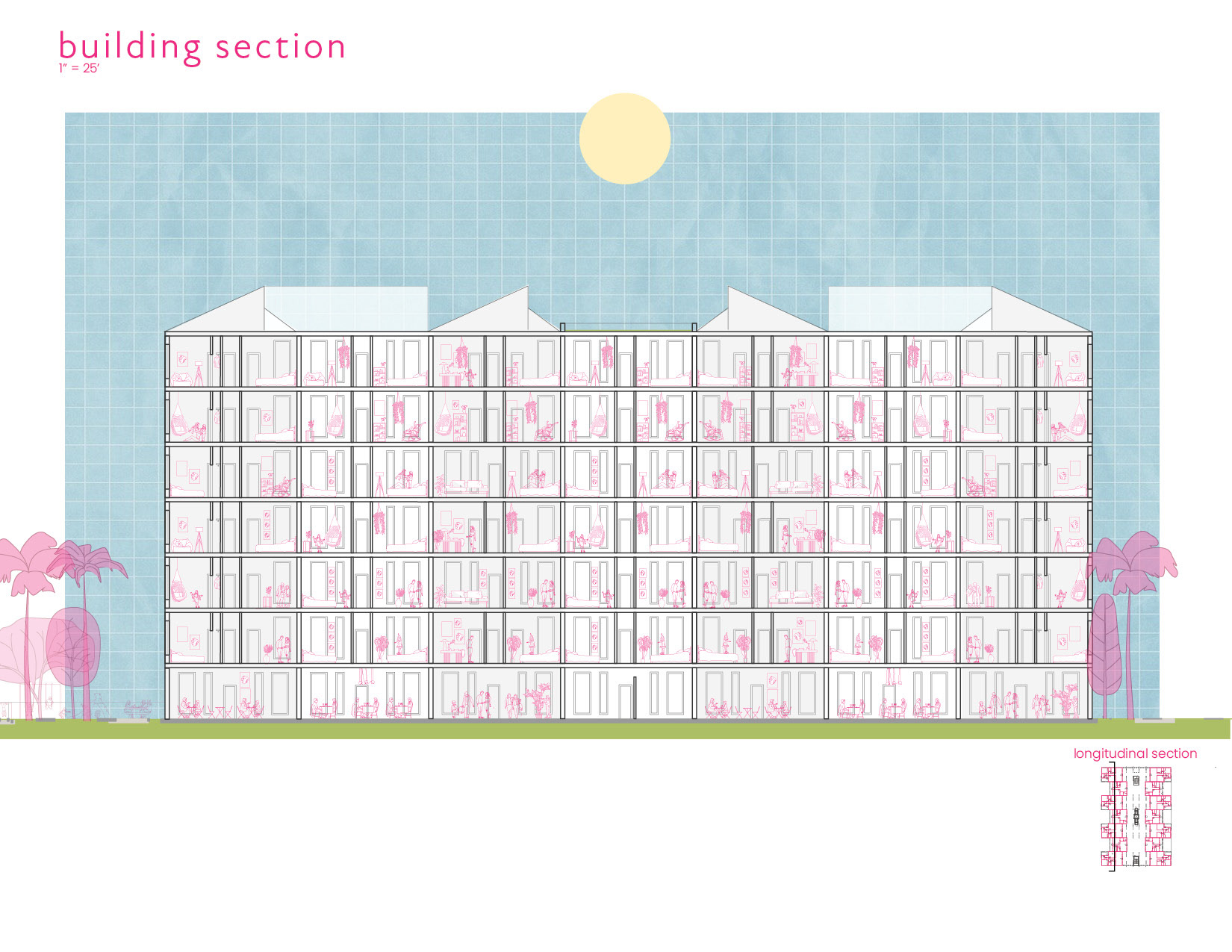
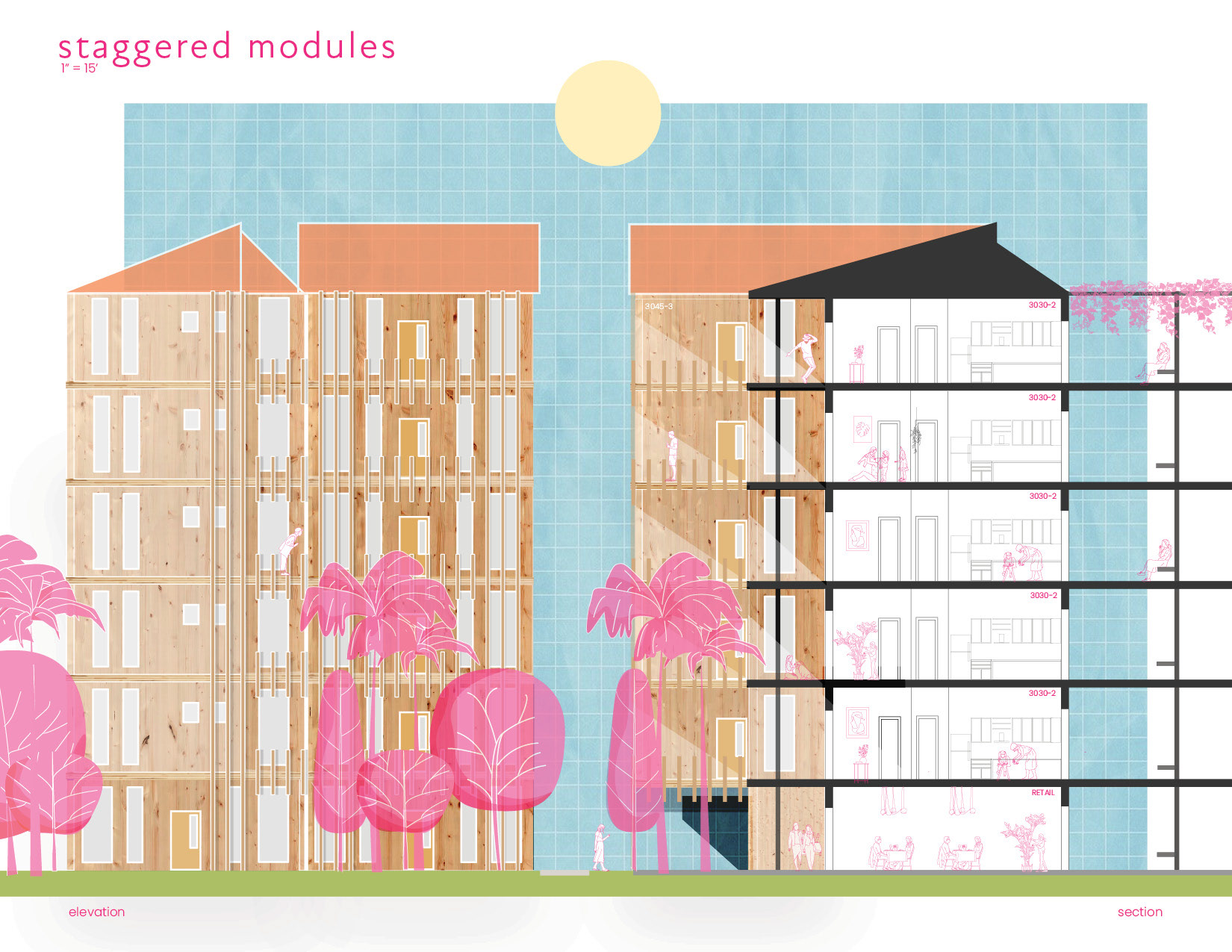
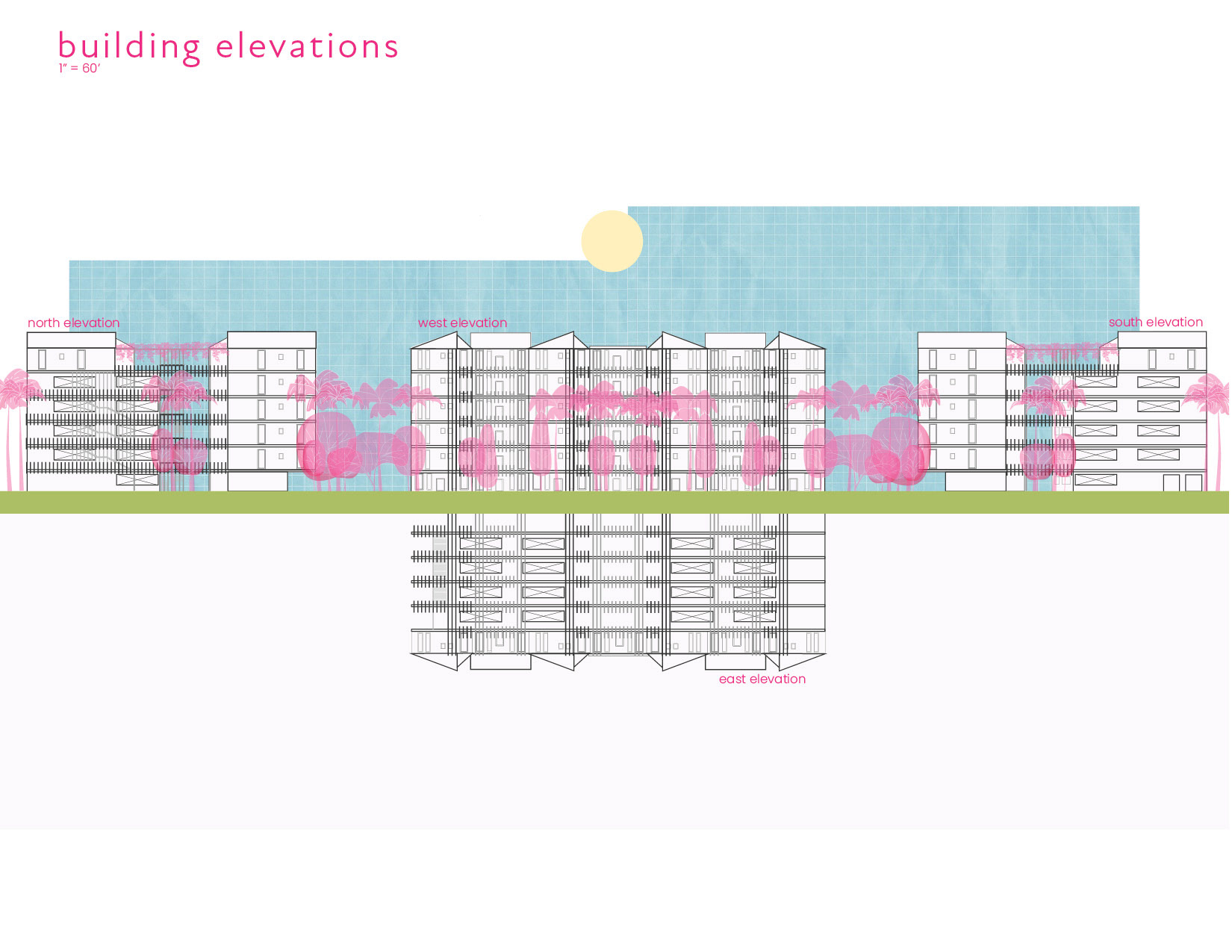
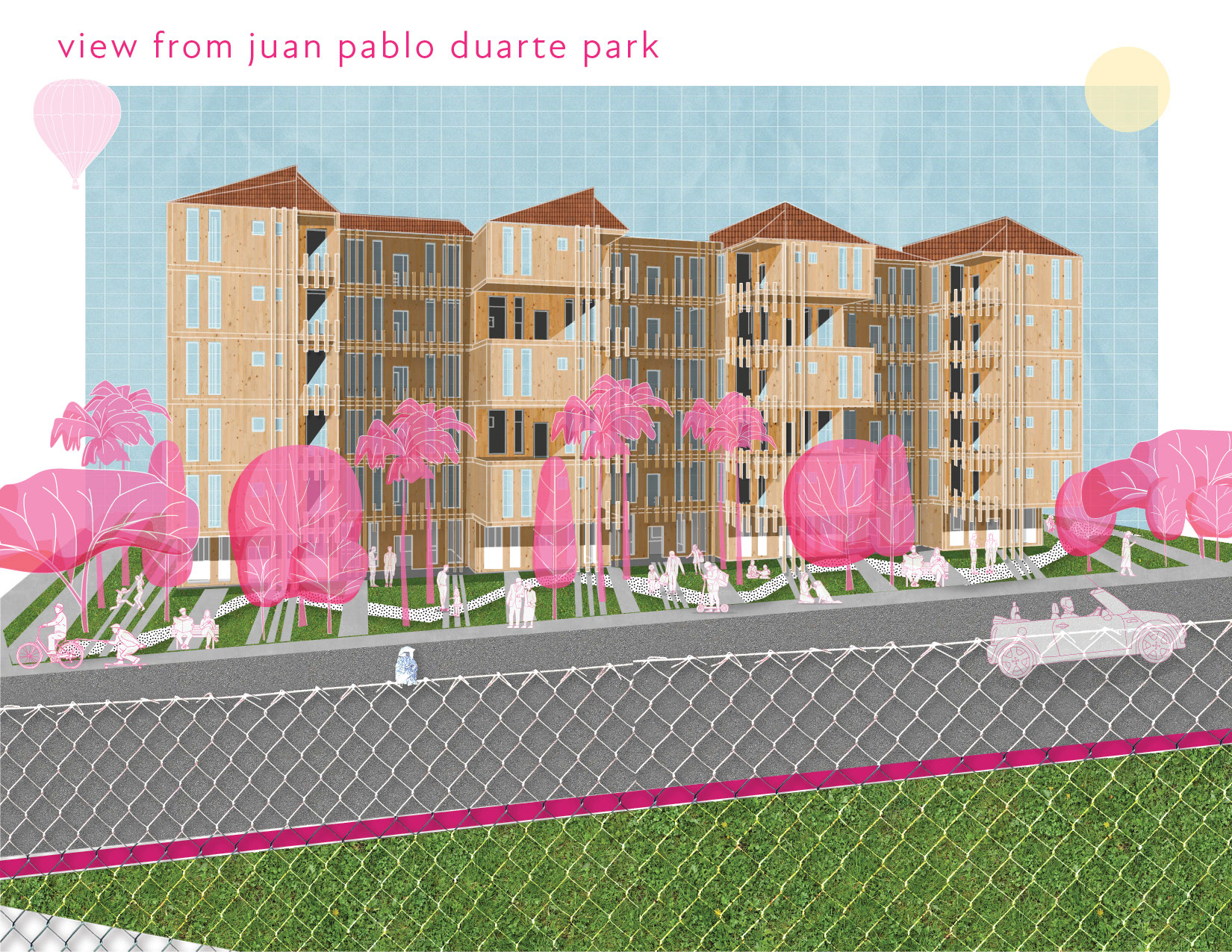
The next series of drawings offer a glimpse into five magical moments residents would experience daily. Starting from an interior small scale ranging to larger exterior views, one can visualize how human life will bring vibrance and energy to the materiality of the building both inside and out. This portion finishes up with a site axon showing how the proposed upper-middle scale of this intervention relates to that of its surrounding buildings.
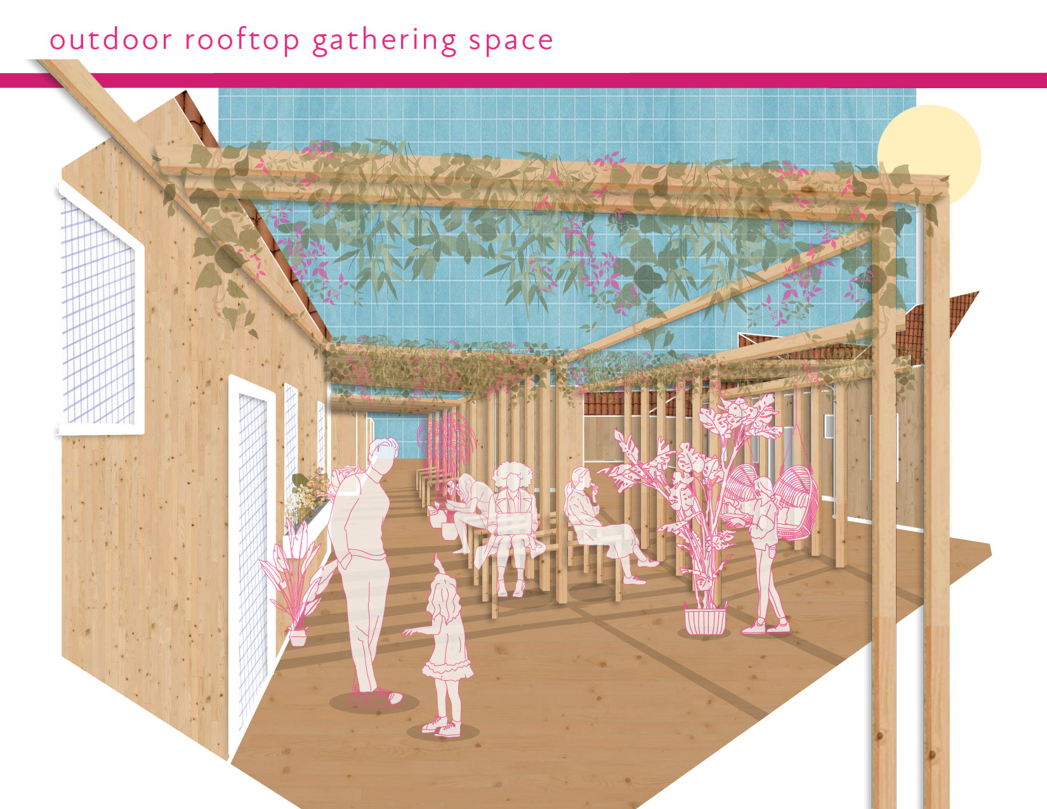
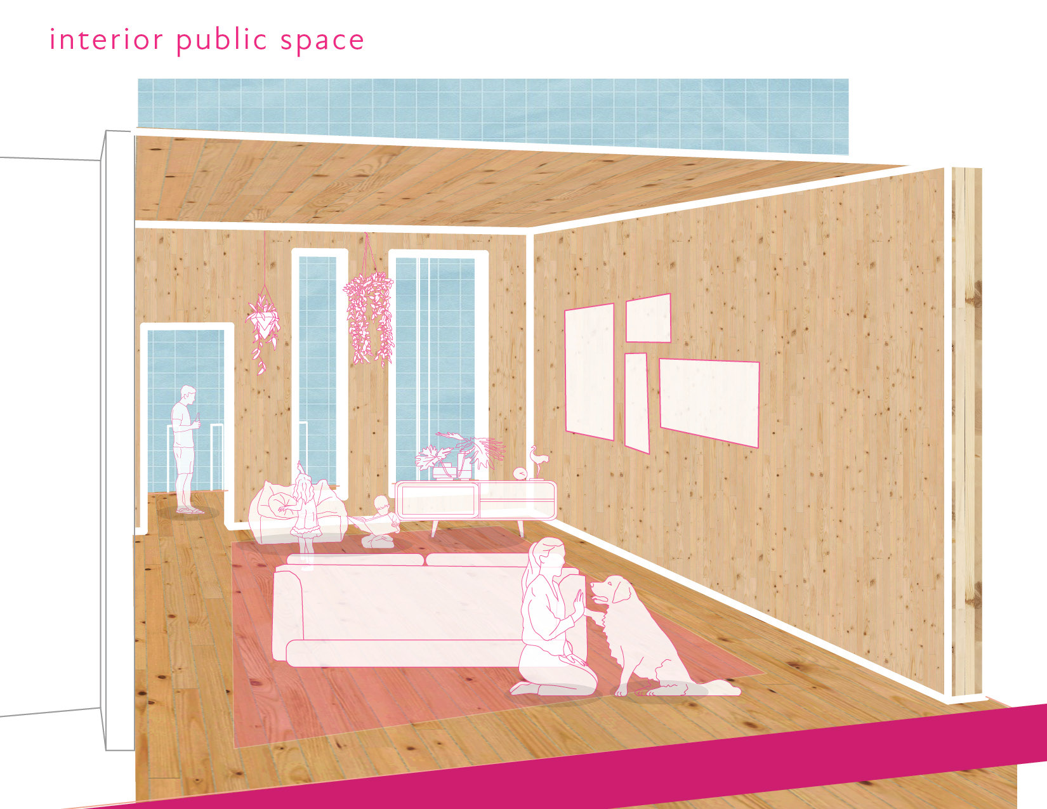
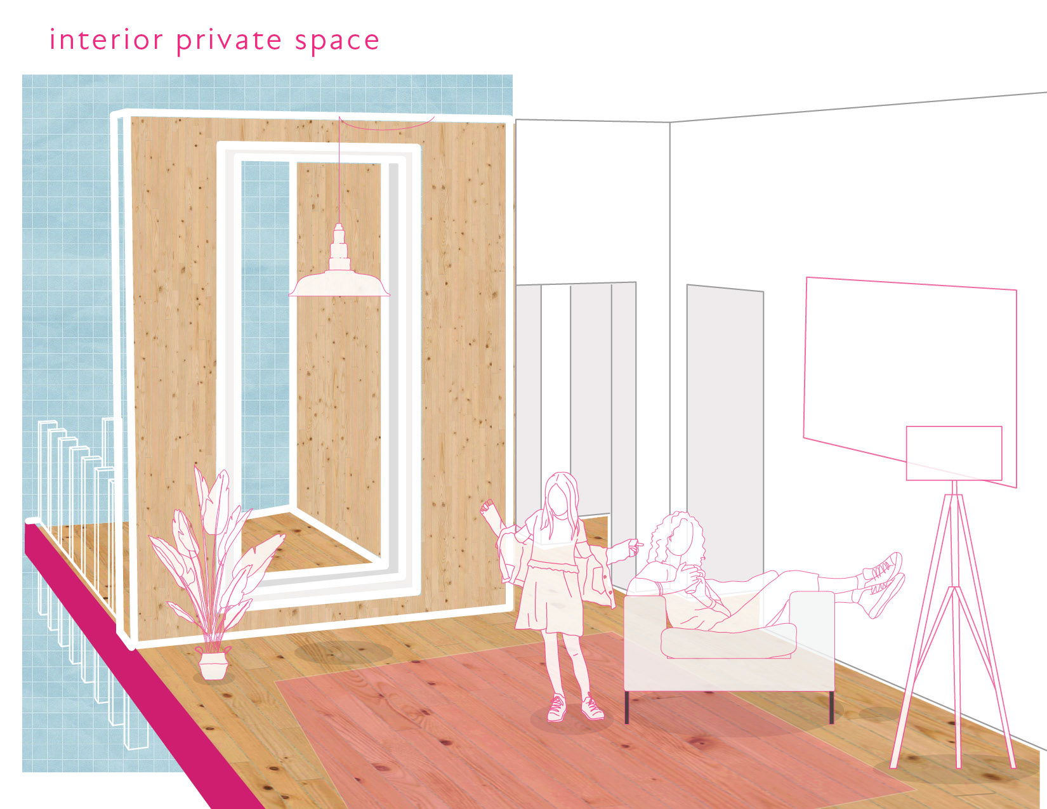
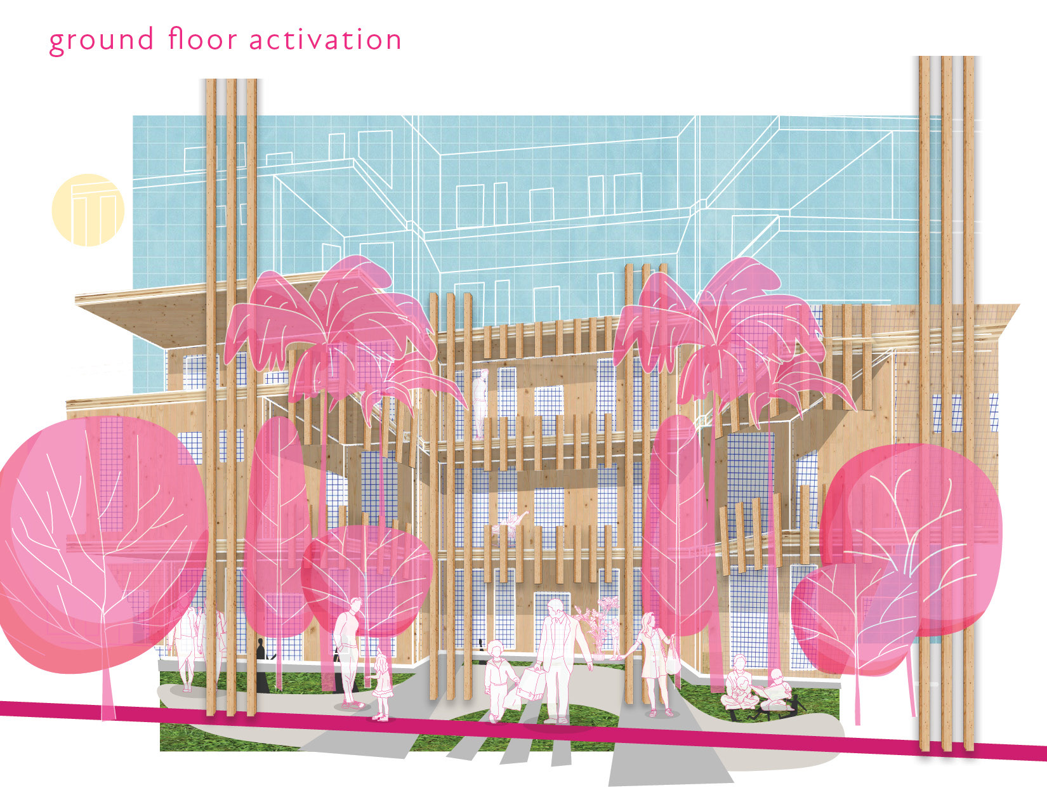
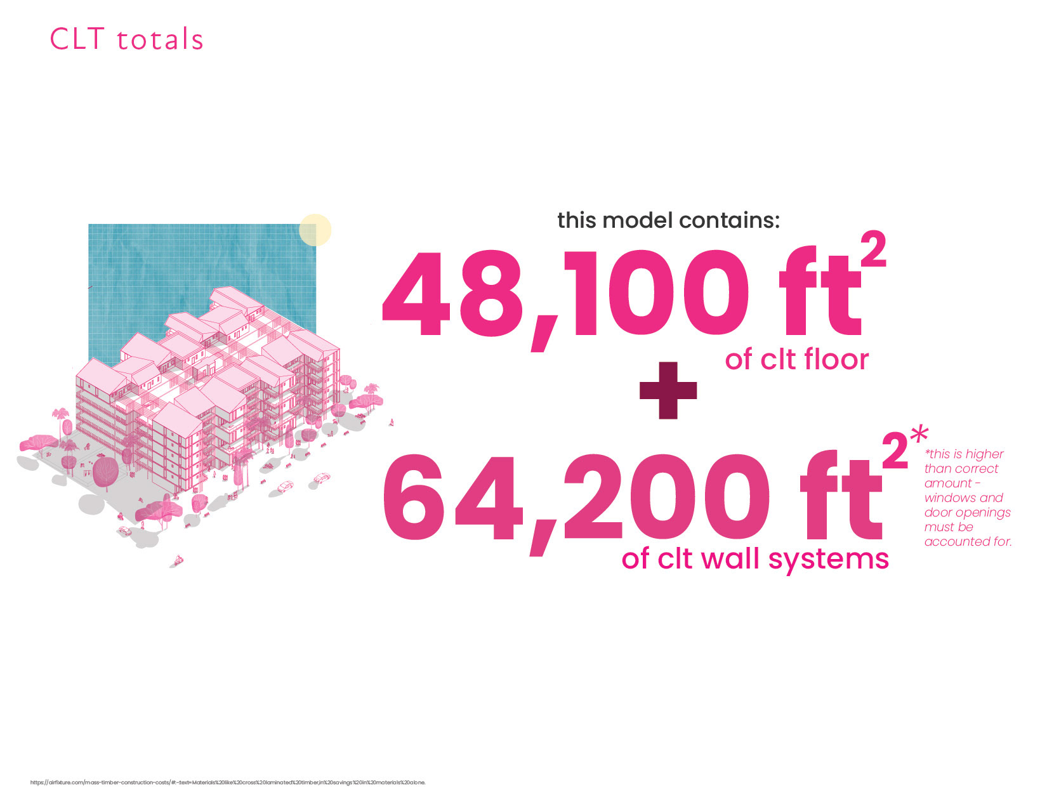
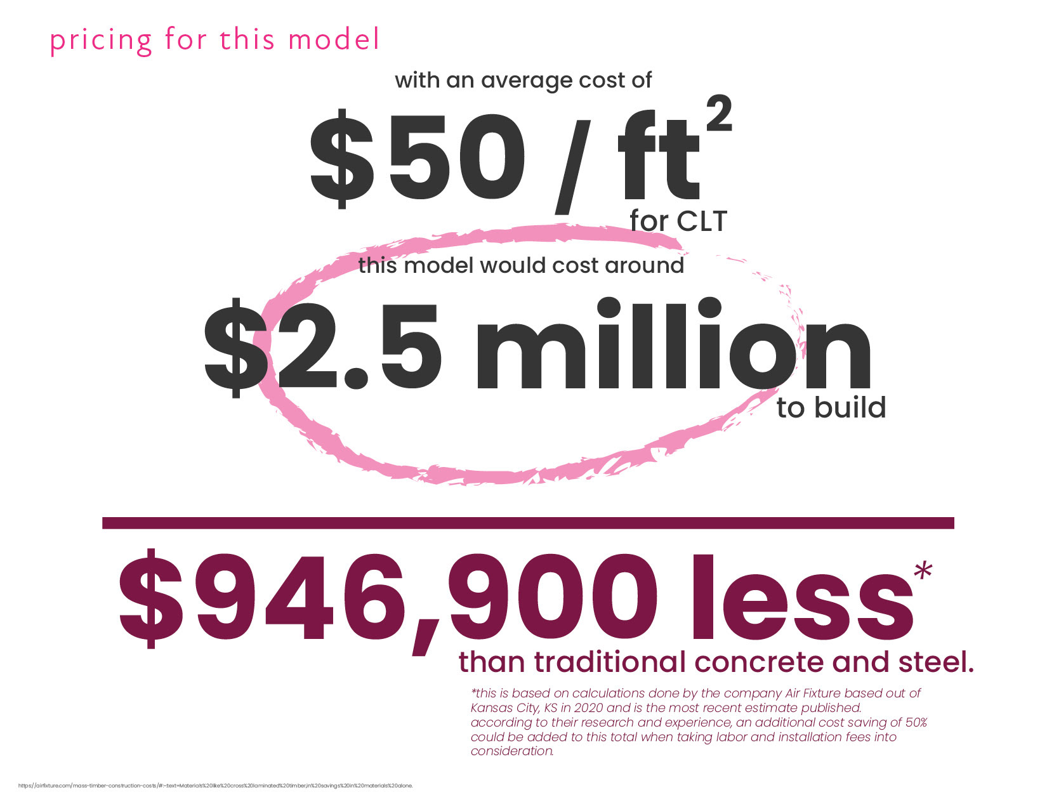
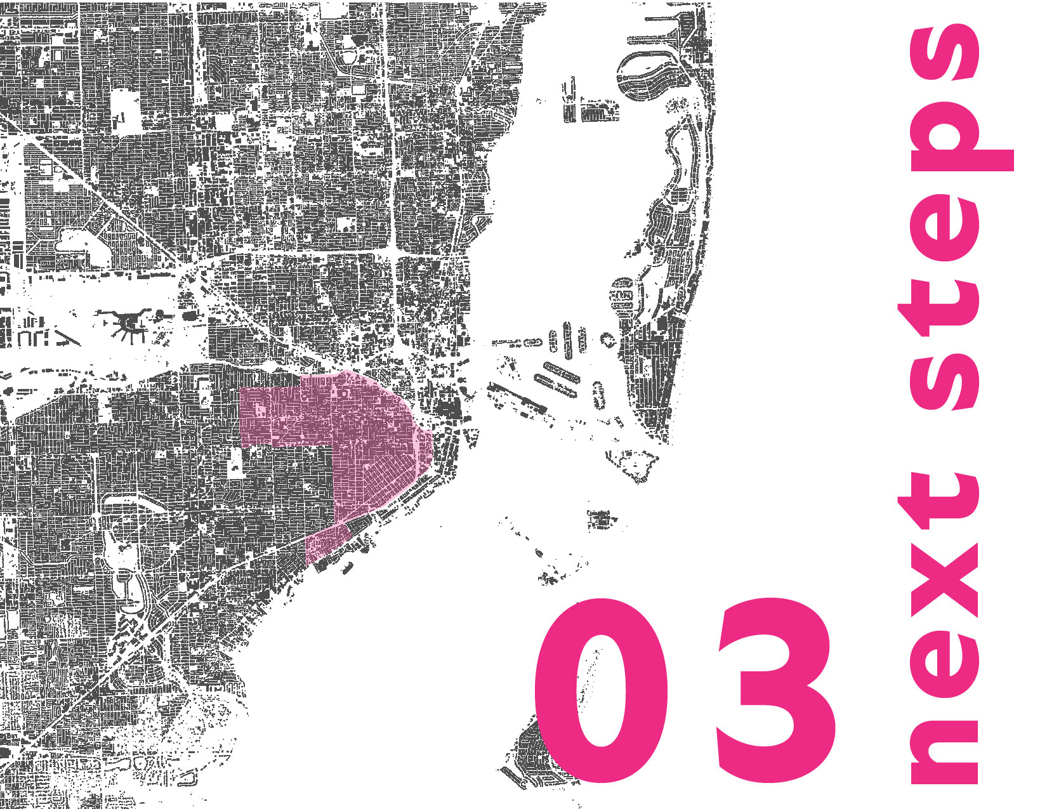
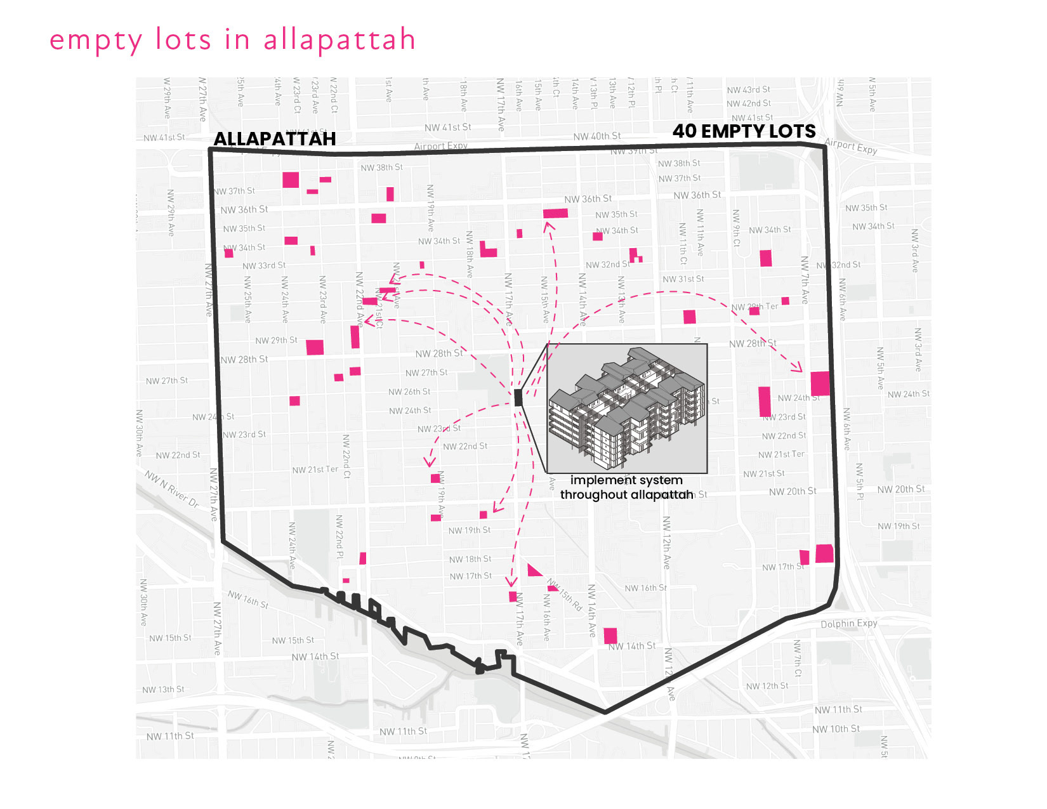
This building along with numerous other variations and scales could be implemented on numerous different lots throughout Allapattah alone. They could be smaller in height, they could be the same height but shorter in length, but by fitting in this middle category they offer a desirability by community members who are looking for densification but “not that much.” The modular structures would then grow to other neighboring communities and districts as an affordable and efficient series of units that are helping diminish the 160,000 affordable housing units we are still searching for.
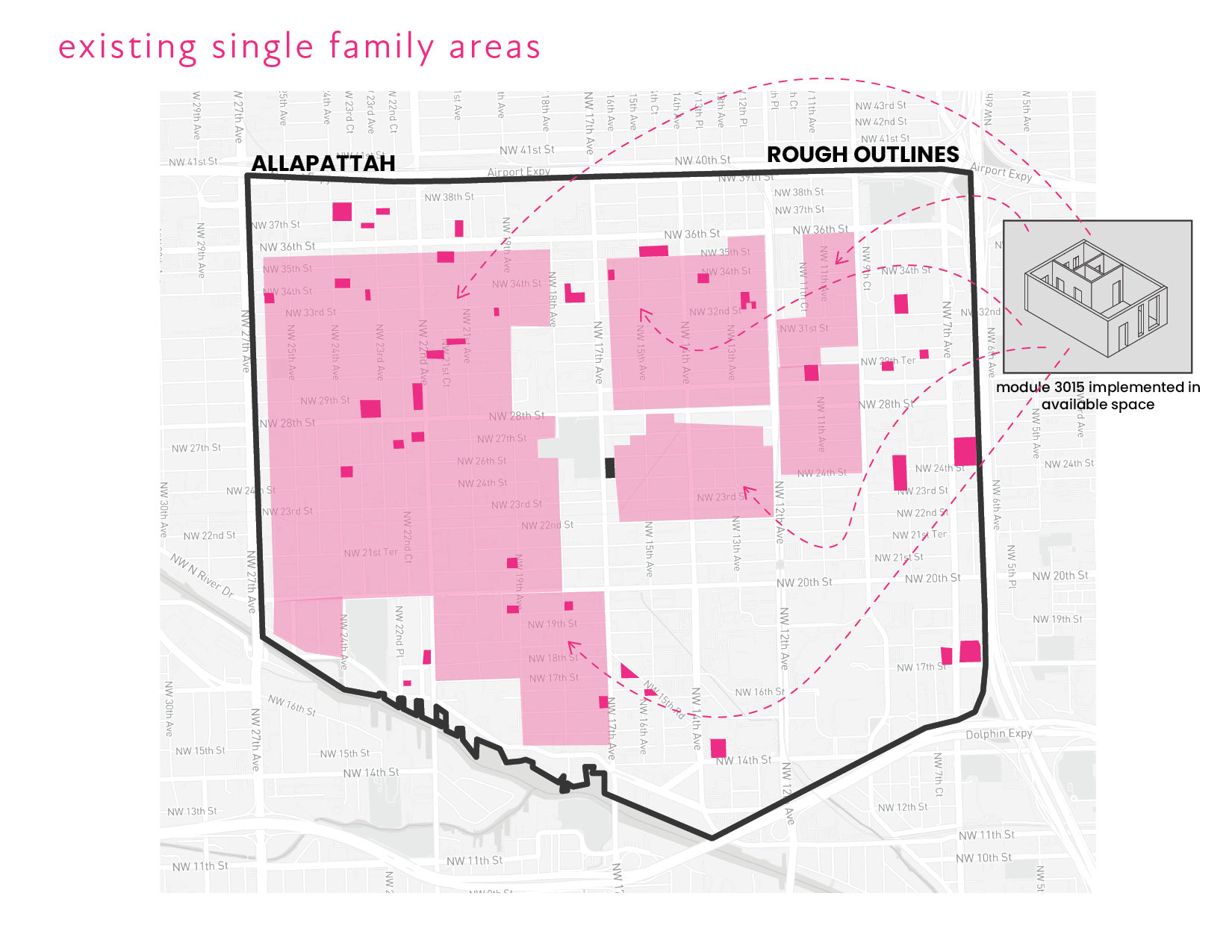
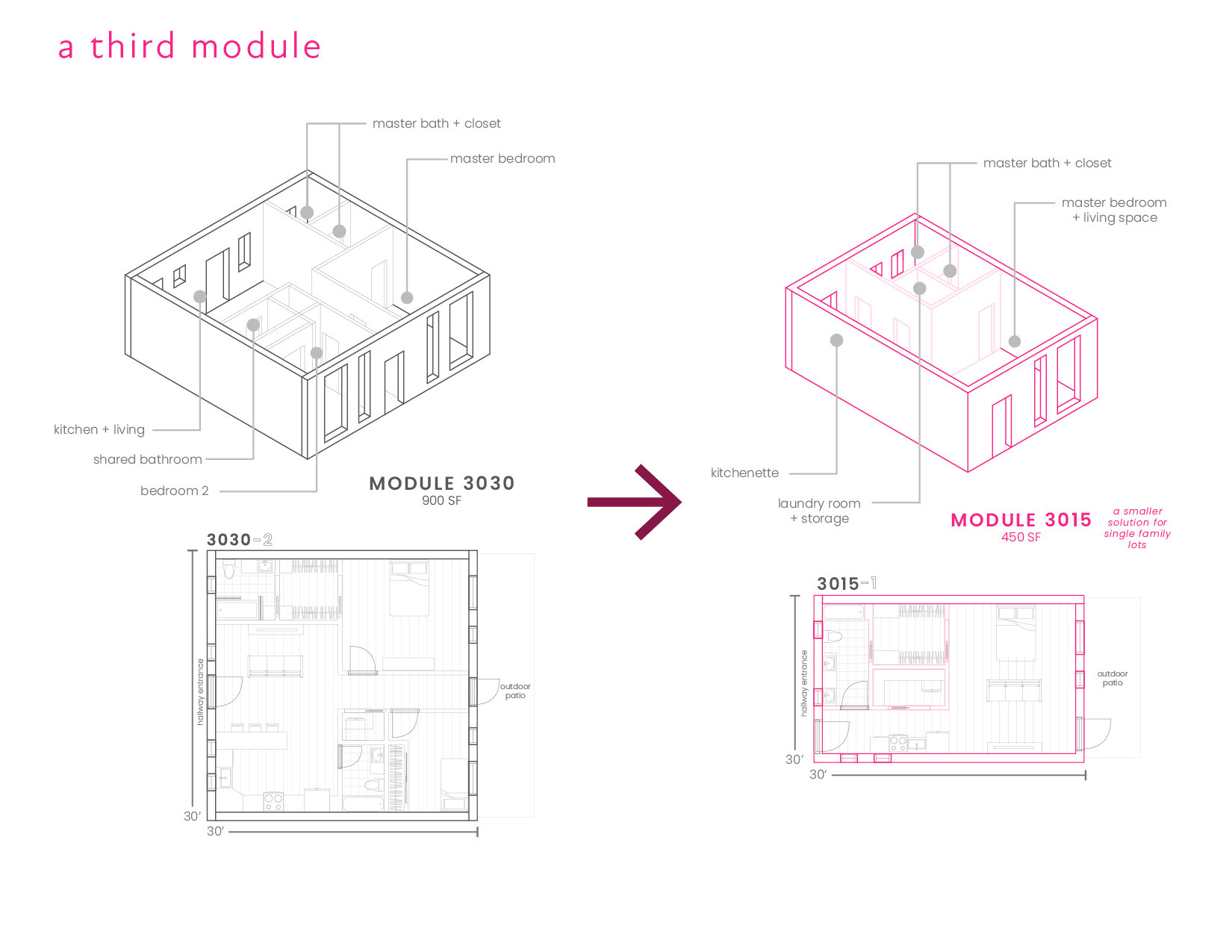
Like mentioned earlier, these CLT modules would simultaneously be placed on lots with existing structure. Because most of the existing housing in Allapattah takes up most of the lot, a smaller module has been developed that would take up less of the lot but still deliver a quality housing module that is affordable to build and rent. These modules could be added to the existing single-family households shown by the light pink areas.
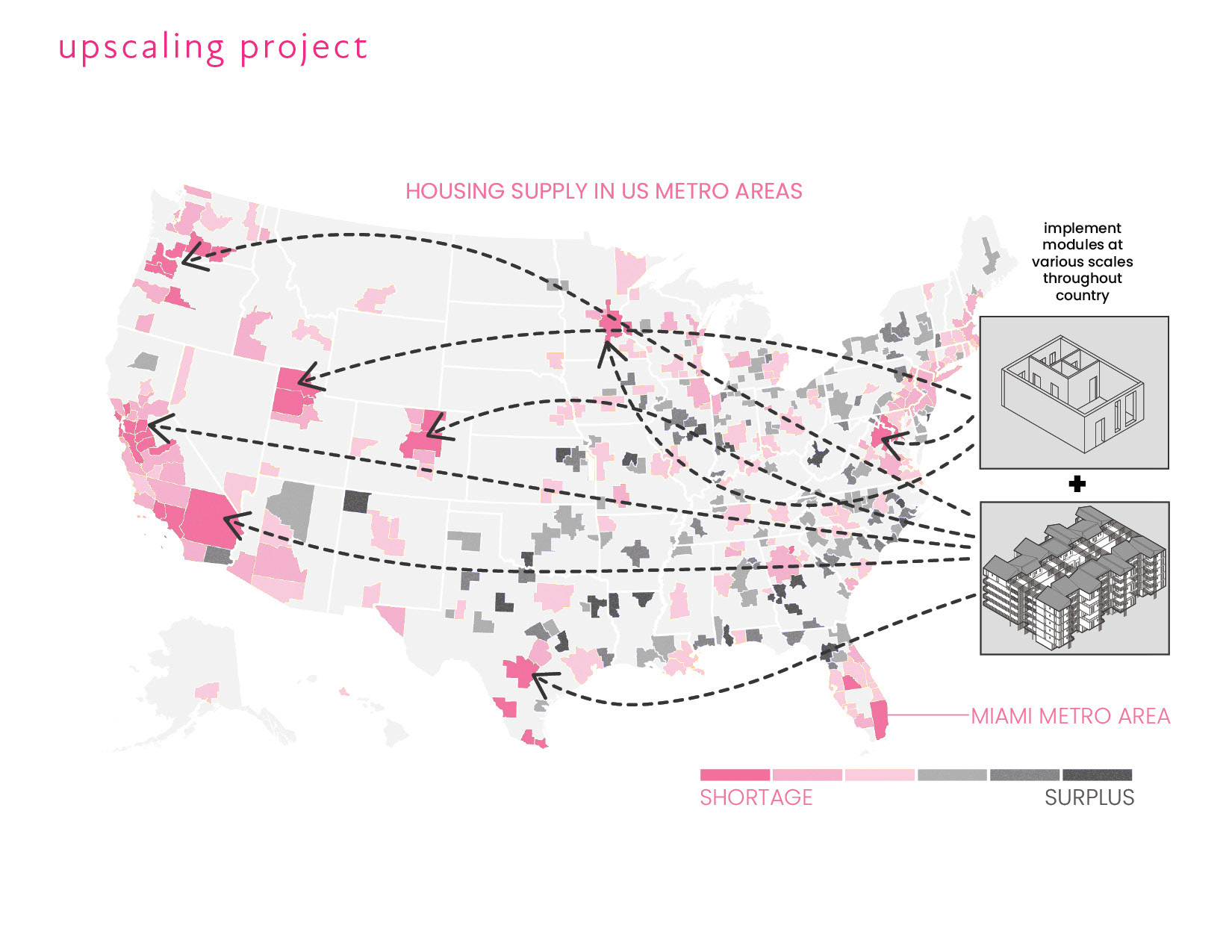
Ideally, this thesis could use Miami as a testing ground for implementation methods. The implementation of various sized modules on both vacant lots and lots with existing buildings can move throughout the nation following housing shortages as quick and affordable ways to offer shelter for those who have been squeezed out of the housing market.
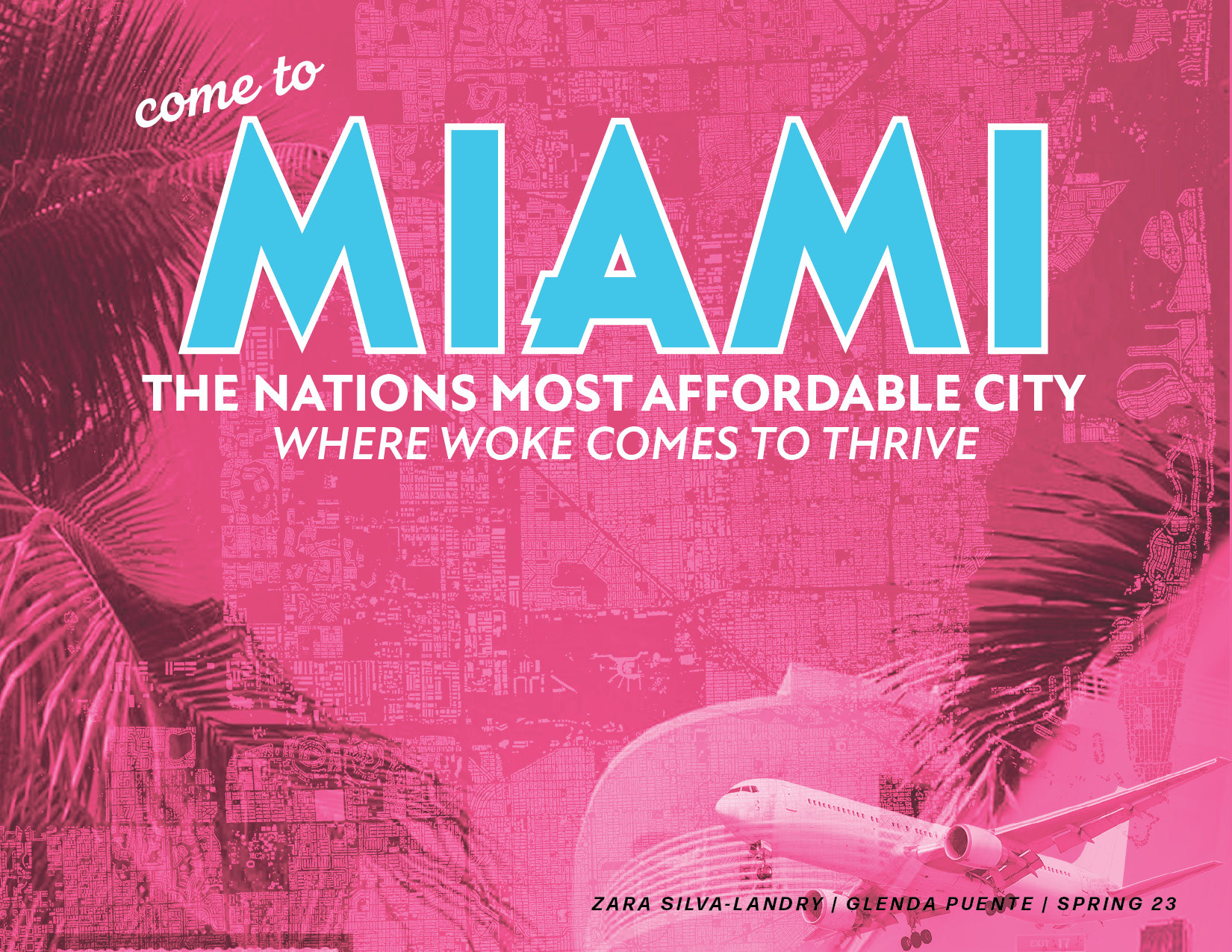
these are the final boards i presented alongside my final presentation. they are composed to summarize the main design strategies of my affordable housing solution.